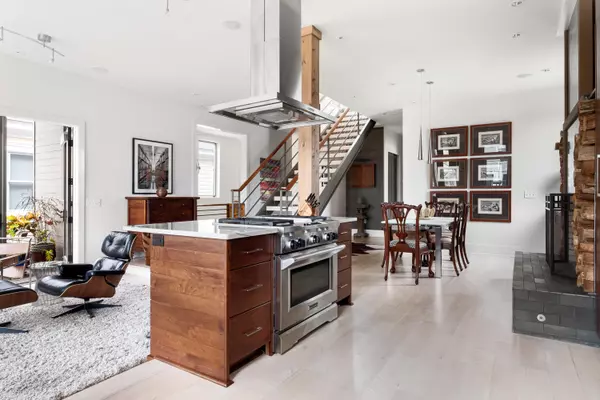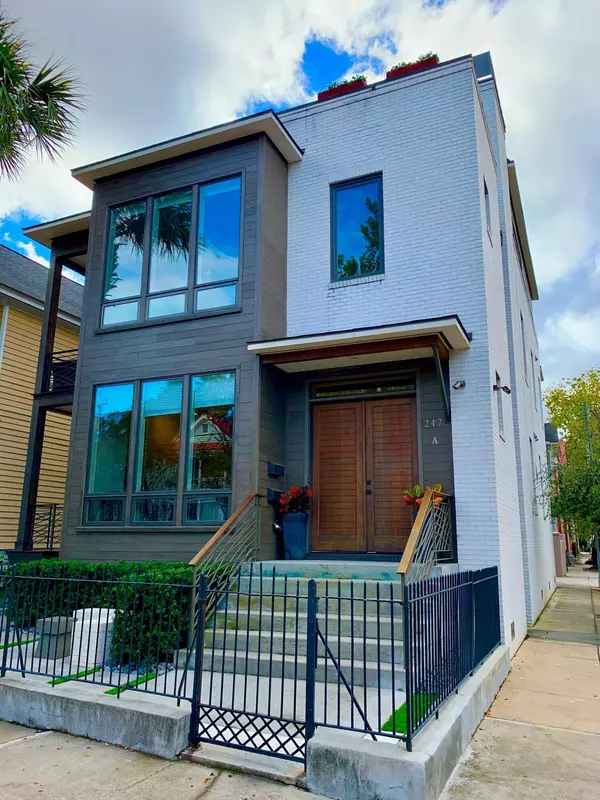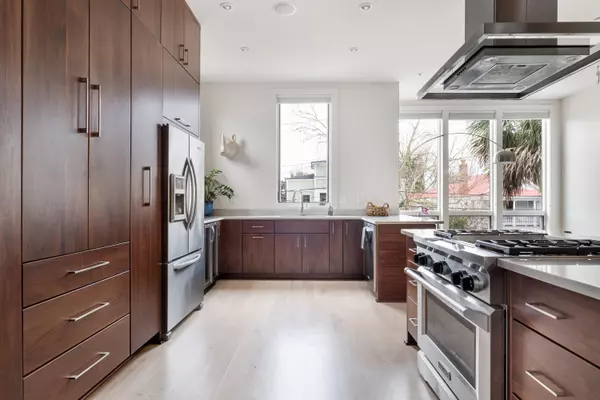Bought with William Means Real Estate, LLC
$2,000,000
$1,850,000
8.1%For more information regarding the value of a property, please contact us for a free consultation.
4 Beds
3 Baths
2,676 SqFt
SOLD DATE : 05/02/2022
Key Details
Sold Price $2,000,000
Property Type Single Family Home
Listing Status Sold
Purchase Type For Sale
Square Footage 2,676 sqft
Price per Sqft $747
Subdivision Elliottborough
MLS Listing ID 22004963
Sold Date 05/02/22
Bedrooms 4
Full Baths 3
Year Built 2014
Lot Size 8,276 Sqft
Acres 0.19
Property Description
Architectural Luxury Condo Living at its finest, located in the heart of Elliottborogh. This modern and unique Penthouse was custom built in 2014 & offers 4 bedrooms and 3 bathrooms. Currently owner occupied upper unit B or $8500/monthly rent potential. 3 floors of living space with rich hardwood flooring throughout with access to the unit with a separate entrance at the front porch. The main floor of living space features high ceilings, open kitchen/living area and stunning rooftop deck. This property is ideal as a residence and/or as a investment return. The property has a 1-car attached garage as well as 2 deeded off-street parking spaces & 2 on-street parking decals are also available from the City per unit. The exterior of the structure consists of an all-white brick and stained cedarThe main floor of living space features 10-11' ceilings, open kitchen/living area with an attached outdoor deck, dining area, and beautifully designed slate wood burning fireplace with gas hookup. The chefs kitchen is equipped with high-end appliances, beautiful floor to ceiling custom oak cabinetry with plenty of storage space. The second floor also features two additional guest bedrooms complete with two full baths and a large office/third guest bedroom. On the third/top floor the master suite is accessed via a large 8'x8' sliding barn door featuring abundant natural light, large windows, and a large walk-in-closet with custom cabinetry. The beautiful master bath is outfitted with a 10'x5' shower, 5 shower heads, and steam room functionality. Directly off the master suite is the rooftop terrace, which features a full outdoor kitchen area, a gas burning brick fireplace, and a large outdoor seating area. The outdoor kitchen comes equipped with a natural gas grill, all weather cabinetry with granite countertops, refrigerator, and a kegerator. This area is perfect for entertaining and enjoying beautiful Charleston evenings. The entire property is smart wired using "Control 4" technologies, which allows for the control of all audio/visual systems via your cell phone. Speakers have been installed in every room, along with a home theater system in the living room/master bedroom, as well as a fully integrated camera security system.
Location
State SC
County Charleston
Area 51 - Peninsula Charleston Inside Of Crosstown
Building
Story 3
Sewer Public Sewer
Water Public
New Construction No
Schools
Elementary Schools Mitchell
Middle Schools Simmons Pinckney
High Schools Burke
Others
Financing Any
Read Less Info
Want to know what your home might be worth? Contact us for a FREE valuation!

Our team is ready to help you sell your home for the highest possible price ASAP
Get More Information







