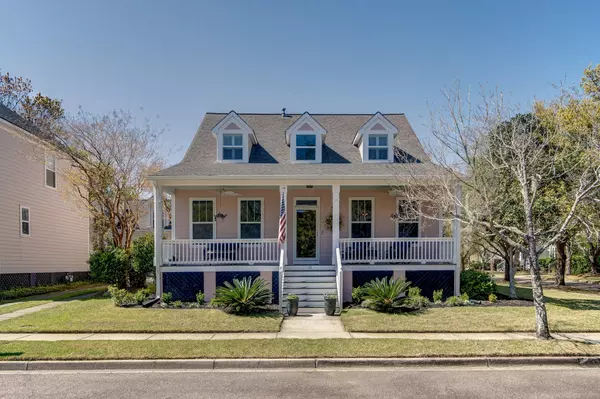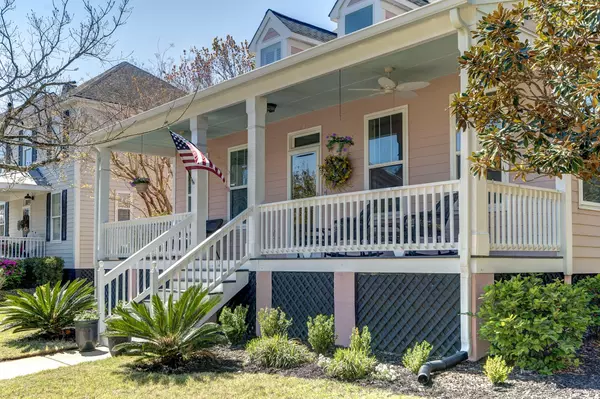Bought with The Pulse Charleston
$985,000
$1,125,000
12.4%For more information regarding the value of a property, please contact us for a free consultation.
4 Beds
3.5 Baths
2,678 SqFt
SOLD DATE : 05/08/2023
Key Details
Sold Price $985,000
Property Type Single Family Home
Sub Type Single Family Detached
Listing Status Sold
Purchase Type For Sale
Square Footage 2,678 sqft
Price per Sqft $367
Subdivision Daniel Island
MLS Listing ID 23005592
Sold Date 05/08/23
Bedrooms 4
Full Baths 3
Half Baths 1
HOA Y/N No
Year Built 1999
Lot Size 0.500 Acres
Acres 0.5
Property Sub-Type Single Family Detached
Property Description
Price adjustment!!!! Great Daniel Island home surrounded by parks and pond views. Situated close to Etiwan park which is short walking distance to Bishop England High School, shopping, and easy and quick access to 526. The great full length porch welcomes you as you arrive to explore everything this home has to offer. Over 2600 square feet of fabulous living space with 3 bedrooms, three and a half baths, and a finished frog that provides options for a mother-in-law suite or bedroom suite for an older child. The flow of the home is mostly open with a huge kitchen, complete with whirlpool stainless steel appliances, gas stove, beautiful granite counter tops, and large eat-in area. The hardwood floors accent lovely paint scheme. The home has a ground floor master bedroomwith a marvelous walk-in closet and master bath. A comfortable living room is centered with a cozy gas fireplace. A separate dining room can easily accommodate large family gatherings. The home has super swing space for a home office in addition to a large laundry room and pantry. Located at the rear of home is spacious screen porch and two + car garage, with enough room for a work area. Custom crown moulding and plantation shutters are additional features. For extra security, the home has a ring Camera in the front and security light in the back. Please note there is a .05% transfer fee payable to the home association and estoppel fee.
Location
State SC
County Berkeley
Area 77 - Daniel Island
Region Etiwan Park
City Region Etiwan Park
Rooms
Primary Bedroom Level Lower
Master Bedroom Lower Ceiling Fan(s), Garden Tub/Shower, Walk-In Closet(s)
Interior
Interior Features Ceiling - Cathedral/Vaulted, Ceiling - Smooth, High Ceilings, Garden Tub/Shower, Walk-In Closet(s), Ceiling Fan(s), Eat-in Kitchen, Family, Frog Attached, In-Law Floorplan, Office, Pantry, Separate Dining, Study, Utility
Heating Forced Air, Heat Pump
Cooling Central Air
Flooring Wood
Fireplaces Number 1
Fireplaces Type Family Room, Gas Connection, Gas Log, One
Window Features Thermal Windows/Doors, Skylight(s), Window Treatments
Laundry Laundry Room
Exterior
Exterior Feature Lawn Irrigation, Lighting
Parking Features 2 Car Garage, Attached, Garage Door Opener
Garage Spaces 2.0
Community Features Club Membership Available, Fitness Center, Golf Membership Available, Marina, Park, Pool, Tennis Court(s), Trash, Walk/Jog Trails
Utilities Available Charleston Water Service, Dominion Energy
Waterfront Description Pond
Roof Type Architectural
Porch Front Porch, Porch - Full Front
Total Parking Spaces 2
Building
Lot Description .5 - 1 Acre, Interior Lot, Level
Story 2
Foundation Crawl Space
Sewer Public Sewer
Water Public
Architectural Style Cape Cod
Level or Stories Two
Structure Type Cement Plank
New Construction No
Schools
Elementary Schools Daniel Island
Middle Schools Daniel Island
High Schools Philip Simmons
Others
Acceptable Financing Any
Listing Terms Any
Financing Any
Special Listing Condition Flood Insurance
Read Less Info
Want to know what your home might be worth? Contact us for a FREE valuation!

Our team is ready to help you sell your home for the highest possible price ASAP
Get More Information







