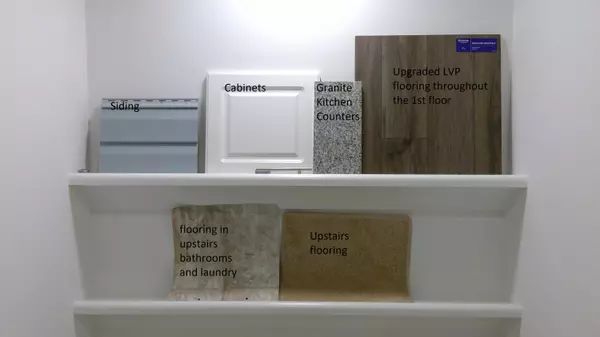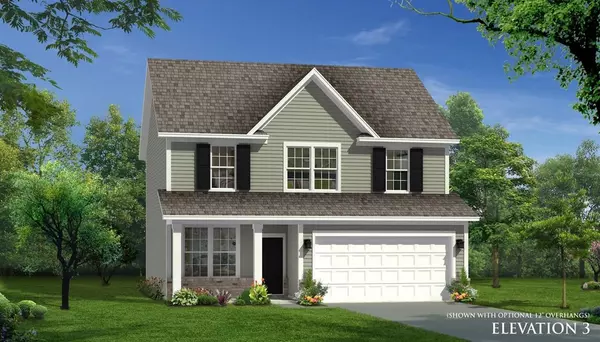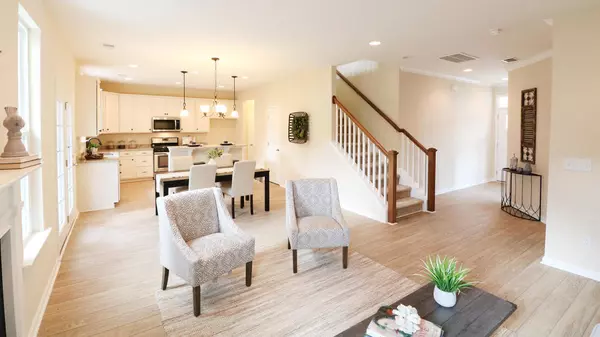Bought with Brand Name Real Estate
$253,849
$251,849
0.8%For more information regarding the value of a property, please contact us for a free consultation.
3 Beds
2.5 Baths
1,866 SqFt
SOLD DATE : 02/05/2021
Key Details
Sold Price $253,849
Property Type Single Family Home
Listing Status Sold
Purchase Type For Sale
Square Footage 1,866 sqft
Price per Sqft $136
Subdivision Riverstone
MLS Listing ID 20021892
Sold Date 02/05/21
Bedrooms 3
Full Baths 2
Half Baths 1
Year Built 2020
Lot Size 6,969 Sqft
Acres 0.16
Property Description
The Sumter at Riverstone! UNDER CONSTRUCTION NOW! Scheduled for COMPLETION October 2020! ***100% Financing Available! Excellent 2 story floorplan featuring 3 Bedrooms and 2.5 Baths with an additional Loft area upstairs that could be used as a playroom, home office, media room, you name it. The Sumter also features a separate dining room! Tons of upgraded options are already added in and included in the list price including but not limited to: Stainless Appliances with a Gas Range, Gas Tankless Hot WaterHeater,Upgraded LVP Flooring throughout the downstairs, and Granite Countertops!Private Wooded Homesite and more! This is Not a ''base price'' ALL OPTIONS are INCLUDED in the price advertised! Hurry, won't last long, we only have 7 remaining homes for sale in Riverstone!
Location
State SC
County Berkeley
Area 76 - Moncks Corner Above Oakley Rd
Region None
City Region None
Rooms
Primary Bedroom Level Upper
Master Bedroom Upper Walk-In Closet(s)
Interior
Interior Features Ceiling - Smooth, High Ceilings, Kitchen Island, Walk-In Closet(s), Bonus, Family, Entrance Foyer, Loft, Pantry, Separate Dining
Heating Natural Gas
Cooling Central Air
Laundry Dryer Connection, Laundry Room
Exterior
Garage Spaces 2.0
Community Features Trash
Utilities Available BCW & SA, Berkeley Elect Co-Op, Dominion Energy
Roof Type Asphalt
Porch Front Porch
Total Parking Spaces 2
Building
Lot Description Wooded
Story 2
Foundation Slab
Sewer Public Sewer
Water Public
Architectural Style Traditional
Level or Stories Two
New Construction Yes
Schools
Elementary Schools Whitesville
Middle Schools Berkeley
High Schools Berkeley
Others
Financing Any, Cash, Conventional, FHA, USDA Loan, VA Loan
Special Listing Condition 10 Yr Warranty
Read Less Info
Want to know what your home might be worth? Contact us for a FREE valuation!

Our team is ready to help you sell your home for the highest possible price ASAP
Get More Information







