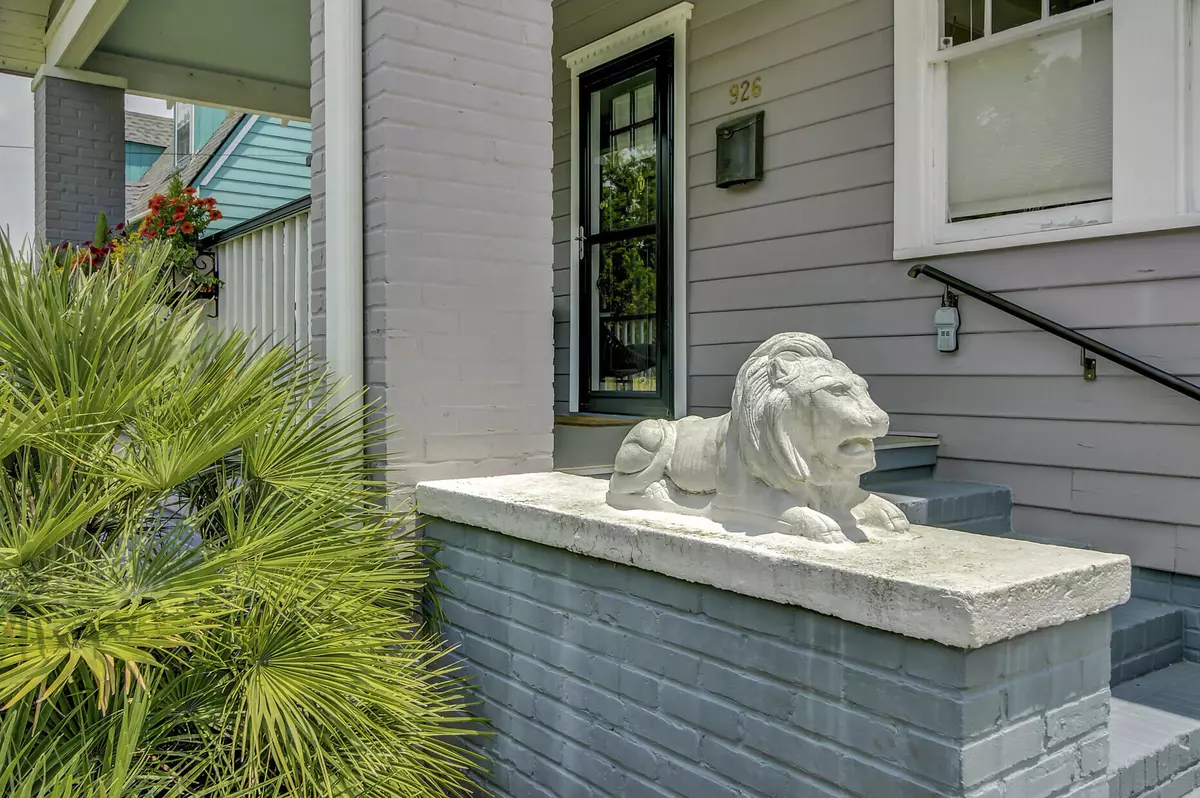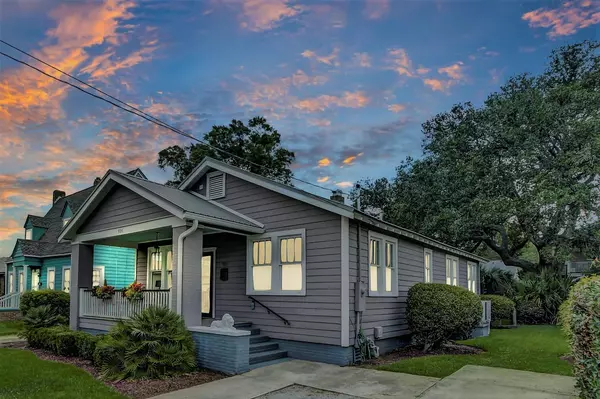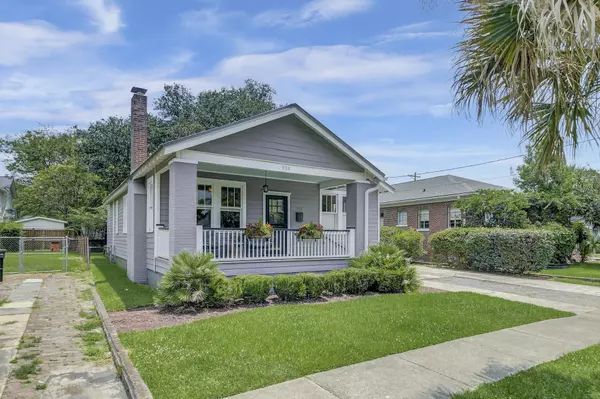Bought with Maison Real Estate
$750,000
$775,000
3.2%For more information regarding the value of a property, please contact us for a free consultation.
3 Beds
2 Baths
1,550 SqFt
SOLD DATE : 08/01/2022
Key Details
Sold Price $750,000
Property Type Single Family Home
Listing Status Sold
Purchase Type For Sale
Square Footage 1,550 sqft
Price per Sqft $483
Subdivision Wagener Terrace
MLS Listing ID 22015739
Sold Date 08/01/22
Bedrooms 3
Full Baths 2
Year Built 1935
Lot Size 6,098 Sqft
Acres 0.14
Property Description
Welcome to Upper Ashley Ave! This quiet, peaceful street runs right through the heart of Wagener Terrace. Walking to the porch, you are greeted by the resident mascot Simba, a concrete lion who adds sophisticated whimsey to the entrance. Two spacious bedrooms are in the front of the house, and the serene primary suite in the rear is a more recent addition. Completely gutted and refurbished in 2013, this craftsman style home retains much of its original bones. Door knobs and brass hardware were left in place, as well as doors, floors, and casings, providing graceful character. The owner has added other features including French Doors leading from the primary bedroom suite to a large trex deck in the rear, as well as built in wardrobes in the second bedroom. Wagener Terrace is a hotbed ofsales and revitalization because of its proximity to I26, MUSC, Downtown Historic Charleston, and the charm of 40's and 50's bungalows and craftsman homes that line the streets.
Flood is $389 annually.
Metal roof less than 5 years old.
HVAC is believed to be less than 10 years old.
Weatherproof 180 sf shed.
Location
State SC
County Charleston
Area 52 - Peninsula Charleston Outside Of Crosstown
Rooms
Primary Bedroom Level Lower
Master Bedroom Lower Ceiling Fan(s), Outside Access
Interior
Interior Features Ceiling - Smooth, High Ceilings, Kitchen Island, Ceiling Fan(s), Eat-in Kitchen, Family, Living/Dining Combo
Cooling Central Air
Flooring Ceramic Tile, Wood
Fireplaces Number 1
Fireplaces Type Family Room, One, Wood Burning
Laundry Laundry Room
Exterior
Fence Fence - Metal Enclosed
Community Features Storage
Utilities Available Charleston Water Service, Dominion Energy
Roof Type Metal
Porch Deck, Front Porch, Porch - Full Front
Building
Story 1
Foundation Crawl Space
Sewer Public Sewer
Water Public
Architectural Style Craftsman, Traditional
Level or Stories One
New Construction No
Schools
Elementary Schools James Simons
Middle Schools Simmons Pinckney
High Schools Burke
Others
Financing Cash, Conventional
Special Listing Condition Flood Insurance
Read Less Info
Want to know what your home might be worth? Contact us for a FREE valuation!

Our team is ready to help you sell your home for the highest possible price ASAP
Get More Information







