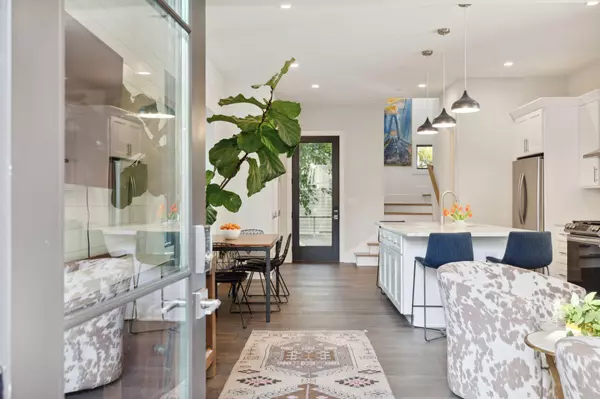Bought with Beach Residential
$1,010,000
$1,175,000
14.0%For more information regarding the value of a property, please contact us for a free consultation.
3 Beds
3.5 Baths
2,134 SqFt
SOLD DATE : 12/08/2022
Key Details
Sold Price $1,010,000
Property Type Single Family Home
Listing Status Sold
Purchase Type For Sale
Square Footage 2,134 sqft
Price per Sqft $473
Subdivision Cannonborough-Elliotborough
MLS Listing ID 22026830
Sold Date 12/08/22
Bedrooms 3
Full Baths 3
Half Baths 1
Year Built 2022
Lot Size 5,662 Sqft
Acres 0.13
Property Description
HUGE PRICE IMPROVEMENT -Redefining downtown living. This is sustainable luxury paired with prime location. Newly constructed custom home designed by Rush Dixon Architects Finished in June of 2022. Open floor plan with dual primary suites. Spacious with three well appointed bedrooms, and three and a half baths. Multiple Off Street Parking spaces and fully fenced backyard! Upon entering the chic first floor living space you'll be met with 7.5 inch European White Oak flooring, custom built in for storage, gourmet kitchen, large quartzite island, premier stainless steel appliances including gas range and French door refrigerator complete with large custom pantry. The natural light abounds through the operable picture window in the open concept dining area and for the entertainer; The second floor boasts two bedrooms and two full baths - one bedroom has an ensuite washroom- the first of two primary bedroom options within the home -complete with second floor laundry and guest bathroom and private terrace.
The second primary bedroom occupies the entire third floor with a STUNNING washroom; custom built in closet and a large ROOFTOP deck with incredible views of downtown Charleston. The property includes two off street parking spaces. Situated in the heart of the historic Cannonborough-Elliotborough neighborhood, 7 Carrere Court is part of a newly developed quarter in a quiet and private setting just steps away from bustling Cannon Street. This home totaling around 2,134 SF of living space with approximately 1,784 SF of interior heated and cooled living area plus +/- 350 SF of balcony & large roof top deck - has a spacious modern feel in historic downtown Charleston. The location allows one to be within walking distance to Charleston's world renowned restaurants, premier shopping and architectural charm and history. Cannonborough- Elliotborough is speckled with indie boutiques, vintage stores and hip watering holes. Some of the restaurants within walking distance include Goulette's, Fuel, Baguette Magic, 132 Spring, Xiao Bao Biscuit, Wild Common, Chubby Fish, and Chez Nous to name a few.
Available furnished with acceptable offer.
Location
State SC
County Charleston
Area 51 - Peninsula Charleston Inside Of Crosstown
Rooms
Primary Bedroom Level Upper
Master Bedroom Upper Dual Masters, Garden Tub/Shower, Multiple Closets, Outside Access, Sitting Room, Walk-In Closet(s)
Interior
Interior Features High Ceilings, Garden Tub/Shower, Kitchen Island, Walk-In Closet(s), Eat-in Kitchen, Living/Dining Combo, Pantry
Heating Electric
Cooling Central Air
Flooring Wood
Exterior
Exterior Feature Balcony
Fence Privacy, Fence - Wooden Enclosed
Community Features Bus Line, Laundry, Storage, Trash
Utilities Available Charleston Water Service, Dominion Energy
Porch Deck, Front Porch
Building
Story 3
Foundation Raised
Sewer Public Sewer
Water Public
Architectural Style Charleston Single, Contemporary
Level or Stories 3 Stories
New Construction Yes
Schools
Elementary Schools Memminger
Middle Schools Simmons Pinckney
High Schools Burke
Others
Financing Cash, Conventional
Special Listing Condition 10 Yr Warranty
Read Less Info
Want to know what your home might be worth? Contact us for a FREE valuation!

Our team is ready to help you sell your home for the highest possible price ASAP
Get More Information







