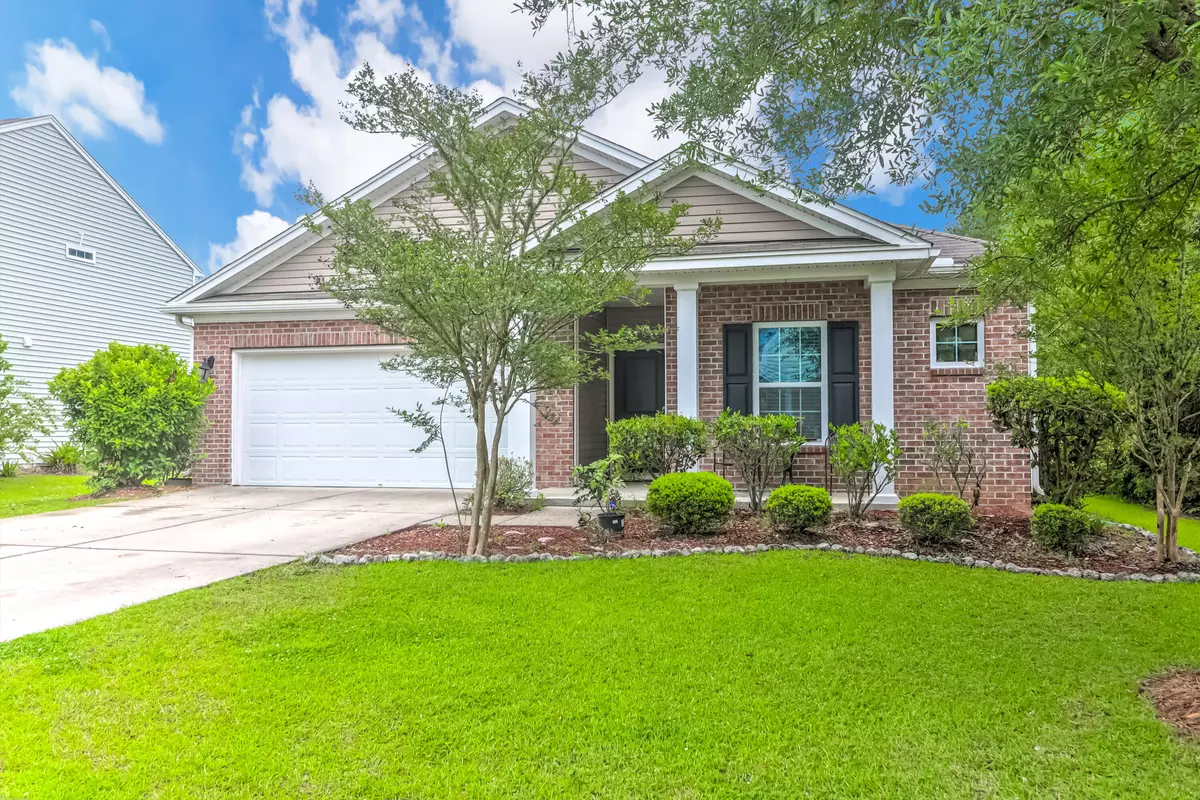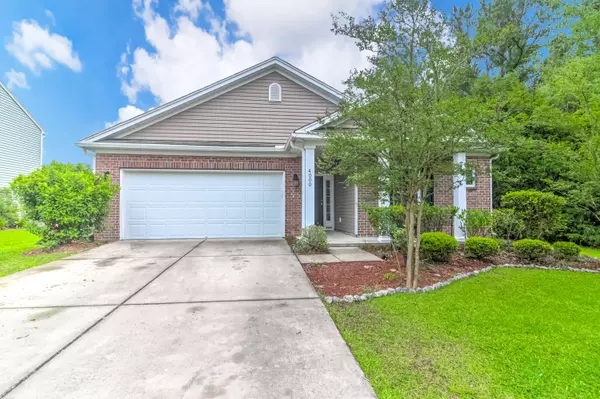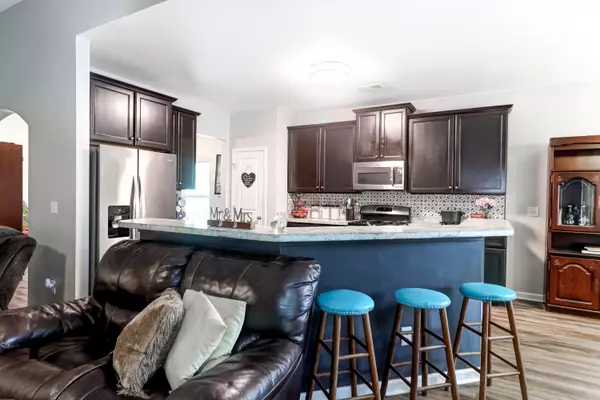Bought with Charleston Property Sales, LLC
$320,000
$329,900
3.0%For more information regarding the value of a property, please contact us for a free consultation.
3 Beds
2 Baths
1,828 SqFt
SOLD DATE : 08/09/2023
Key Details
Sold Price $320,000
Property Type Single Family Home
Listing Status Sold
Purchase Type For Sale
Square Footage 1,828 sqft
Price per Sqft $175
Subdivision Victoria Pointe
MLS Listing ID 23009650
Sold Date 08/09/23
Bedrooms 3
Full Baths 2
Year Built 2013
Lot Size 7,840 Sqft
Acres 0.18
Property Description
This charming one-story home features 3 bedrooms and 2 full bathrooms, with an open floor plan that's perfect for modern living. As you step through the foyer, you'll notice the inviting living room with a cozy fireplace, which opens up to the eat-in kitchen. The kitchen boasts stainless steel appliances, a tile backsplash, and a convenient pantry for storage. A separate dining room is perfect for more formal gatherings.The owner's suite is a true oasis, with tray ceilings, a luxurious soaking tub, a walk-in closet, and a door leading to the backyard. Two additional well-sized bedrooms share a guest bathroom with a tub/shower combo. Wood-style flooring in the living areas. Smooth ceilings. HVAC replaced in 2021.A fenced-in yard with a back patio provides the perfect space for outdoor entertaining and relaxation. The home also features a laundry room/mudroom and a two-car garage for added convenience.
Location
State SC
County Dorchester
Area 63 - Summerville/Ridgeville
Rooms
Primary Bedroom Level Lower
Master Bedroom Lower Ceiling Fan(s), Garden Tub/Shower, Outside Access, Walk-In Closet(s)
Interior
Interior Features Ceiling - Smooth, Tray Ceiling(s), High Ceilings, Garden Tub/Shower, Walk-In Closet(s), Ceiling Fan(s), Eat-in Kitchen, Entrance Foyer, Pantry, Separate Dining
Flooring Vinyl
Fireplaces Number 1
Fireplaces Type Living Room, One
Laundry Laundry Room
Exterior
Garage Spaces 2.0
Fence Fence - Wooden Enclosed
Total Parking Spaces 2
Building
Story 1
Foundation Slab
Sewer Public Sewer
Water Public
Architectural Style Traditional
Level or Stories One
New Construction No
Schools
Elementary Schools Beech Hill
Middle Schools Gregg
High Schools Ashley Ridge
Others
Financing Cash, Conventional
Read Less Info
Want to know what your home might be worth? Contact us for a FREE valuation!

Our team is ready to help you sell your home for the highest possible price ASAP
Get More Information







