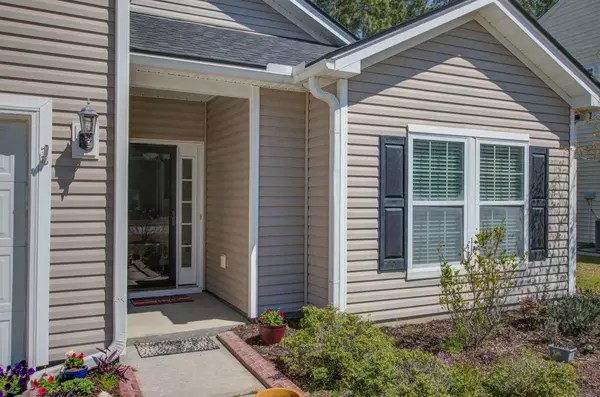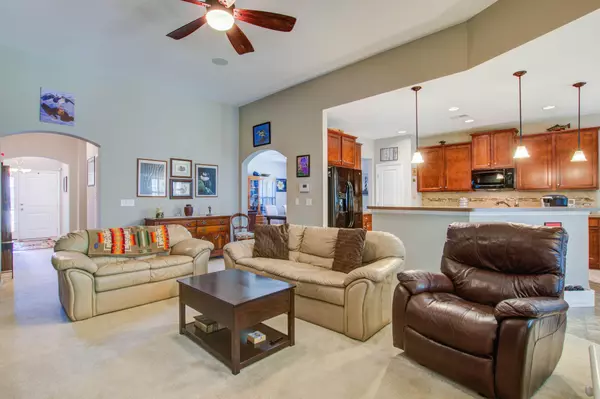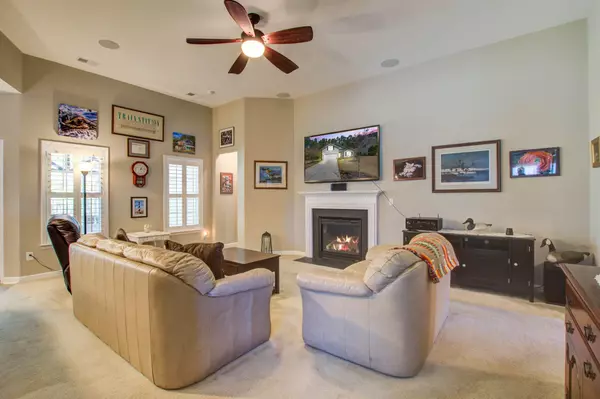Bought with Realty ONE Group Coastal
$369,000
$369,000
For more information regarding the value of a property, please contact us for a free consultation.
3 Beds
2 Baths
2,092 SqFt
SOLD DATE : 08/16/2023
Key Details
Sold Price $369,000
Property Type Single Family Home
Listing Status Sold
Purchase Type For Sale
Square Footage 2,092 sqft
Price per Sqft $176
Subdivision Victoria Pointe
MLS Listing ID 23006395
Sold Date 08/16/23
Bedrooms 3
Full Baths 2
Year Built 2012
Lot Size 8,276 Sqft
Acres 0.19
Property Description
BRAND NEW ROOF!! Located on a large, peaceful and private wooded lot, this 1 story plan includes 3 bedrooms, 2 baths, and bonus room over the garage. Just past the entry hall, this home welcomes you into a spacious and open family room with cozy fireplace and tons of natural light spilling through the plantation blinds. Overlooking the family room, the kitchen is perfect for entertaining with countertop seating and eat-in kitchen area. Adjacent to the kitchen is a separate, formal dining room with stunning tray ceiling. The primary bedroom also features tray ceilings and a on-suite bath with an oversized shower and dual shower heads. The back porch opens to a custom patio with pavers and overlooks a quiet yard adjoining a pretty wood line. This home is an absolute must see!
Location
State SC
County Dorchester
Area 63 - Summerville/Ridgeville
Rooms
Primary Bedroom Level Lower
Master Bedroom Lower Ceiling Fan(s), Walk-In Closet(s)
Interior
Interior Features Ceiling - Smooth, Tray Ceiling(s), Kitchen Island, Walk-In Closet(s), Ceiling Fan(s), Bonus, Eat-in Kitchen, Family, Entrance Foyer, Frog Attached, Separate Dining
Heating Electric, Forced Air, Natural Gas
Cooling Central Air
Flooring Vinyl
Fireplaces Type Family Room
Laundry Laundry Room
Exterior
Exterior Feature Lighting
Garage Spaces 2.0
Utilities Available Dorchester Cnty Water and Sewer Dept, Dorchester Cnty Water Auth
Roof Type Architectural
Porch Patio
Total Parking Spaces 2
Building
Lot Description 0 - .5 Acre, Wooded
Story 1
Foundation Slab
Sewer Public Sewer
Water Public
Architectural Style Ranch, Traditional
Level or Stories One
New Construction No
Schools
Elementary Schools Sand Hill
Middle Schools Gregg
High Schools Ashley Ridge
Others
Financing Cash,Conventional
Special Listing Condition Flood Insurance
Read Less Info
Want to know what your home might be worth? Contact us for a FREE valuation!

Our team is ready to help you sell your home for the highest possible price ASAP
Get More Information







