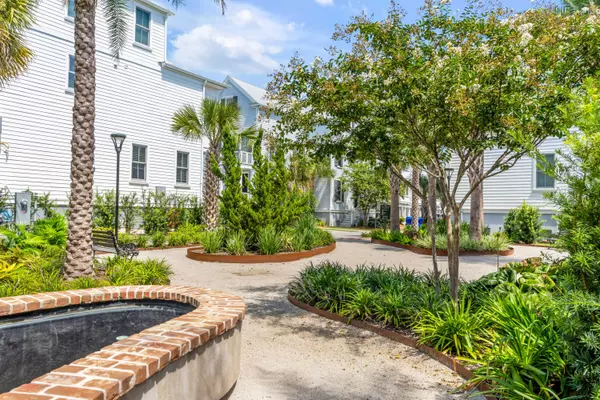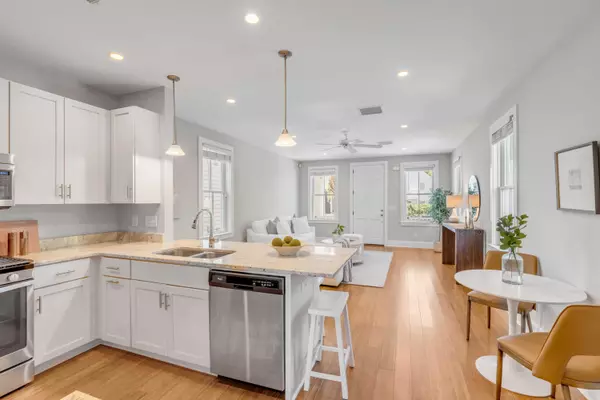Bought with Oyster Point Real Estate Group, LLC
$1,035,000
$1,035,000
For more information regarding the value of a property, please contact us for a free consultation.
3 Beds
2.5 Baths
2,033 SqFt
SOLD DATE : 10/05/2023
Key Details
Sold Price $1,035,000
Property Type Single Family Home
Listing Status Sold
Purchase Type For Sale
Square Footage 2,033 sqft
Price per Sqft $509
Subdivision Morris Square
MLS Listing ID 23020304
Sold Date 10/05/23
Bedrooms 3
Full Baths 2
Half Baths 1
Year Built 2014
Lot Size 1,742 Sqft
Acres 0.04
Property Description
Located in the heart of Charleston's Cannonborough-Elliotborough neighborhood, close to King Street, MUSC, College of Charleston and Charleston's best shopping and dining, this freshly painted home (interior) offers an open concept floor plan, parking for FOUR cars, more than any other home in Morris Square, and plenty of storage! The bright, open and airy first floor living space features a living room/dining room combination, kitchen, half bath, a walk-in pantry, coat closet and a large walk-in storage closet. The first floor also includes a half bath, a walk-in pantry, coat closet and a large walk-in storage closet.The second floor is home to two bedrooms - both with generous closets, a shared full bathroom with tub and double vanity.The front bedroom has access to a covered balcony. A stackable washer/dryer is conveniently located on this level.
The third floor primary suite encompasses the entire third floor which includes the spacious bedroom, a huge walk-in closet, an en-suite bathroom with walk-in shower and tub, a double vanity, and a linen closet.
Outside enjoy the double front porches and the charm of Morris Square's parks.
A prime location, spacious bedrooms, open floor plan with natural light, and four spaces for parking make this property exceptional!
Location
State SC
County Charleston
Area 51 - Peninsula Charleston Inside Of Crosstown
Rooms
Primary Bedroom Level Upper
Master Bedroom Upper Ceiling Fan(s), Walk-In Closet(s)
Interior
Interior Features Ceiling - Smooth, High Ceilings, Walk-In Closet(s), Ceiling Fan(s), Living/Dining Combo, Pantry
Heating Electric, Heat Pump
Cooling Central Air
Flooring Ceramic Tile, Wood
Laundry Laundry Room
Exterior
Exterior Feature Balcony
Community Features Dog Park, Lawn Maint Incl, Park, Trash
Utilities Available Charleston Water Service, Dominion Energy
Roof Type Metal
Porch Front Porch
Building
Lot Description Level
Story 3
Foundation Crawl Space
Sewer Public Sewer
Water Public
Architectural Style Traditional
Level or Stories 3 Stories
New Construction No
Schools
Elementary Schools Memminger
Middle Schools Simmons Pinckney
High Schools Burke
Others
Financing Cash,Conventional
Read Less Info
Want to know what your home might be worth? Contact us for a FREE valuation!

Our team is ready to help you sell your home for the highest possible price ASAP
Get More Information







