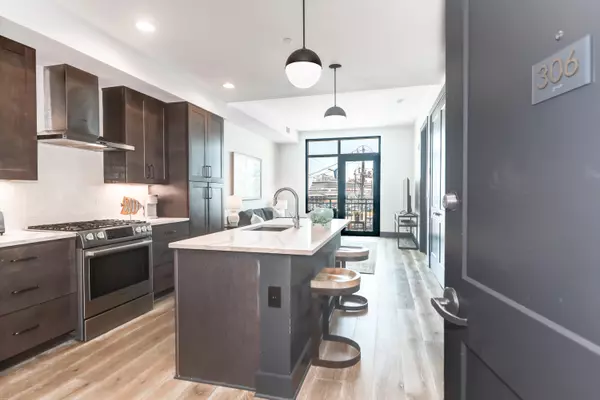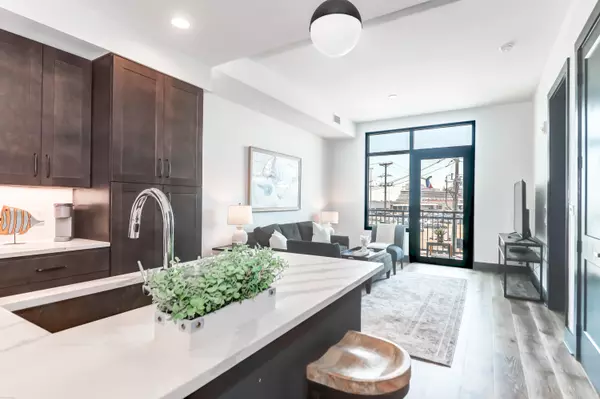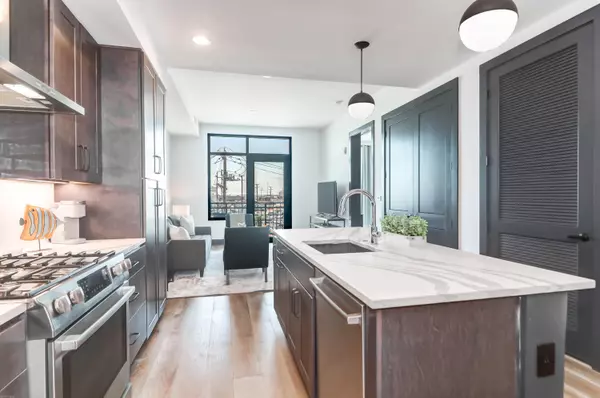Bought with Coldwell Banker Realty
$665,000
$699,900
5.0%For more information regarding the value of a property, please contact us for a free consultation.
1 Bed
1 Bath
753 SqFt
SOLD DATE : 09/08/2023
Key Details
Sold Price $665,000
Property Type Single Family Home
Listing Status Sold
Purchase Type For Sale
Square Footage 753 sqft
Price per Sqft $883
Subdivision Gadsdenboro
MLS Listing ID 23016254
Sold Date 09/08/23
Bedrooms 1
Full Baths 1
Year Built 2018
Property Description
Welcome to The Gadsden 306! This is a beautiful FURNISHED condo is in a prime spot in the heart of downtown Charleston. This one bedroom condo has it all... Gleaming Hardwood Floors, Quartz Countertops, Bosch Stainless Steel Appliances, tasteful Ceramic Tile, & Modern Light Fixtures, and 9 ft. Ceilings. The design was hand selected by Award Winning Cortney Bishop Design. The Master Suite includes a large bathroom with dual sinks and a Zero Entry Walk in Shower. There is also a very spacious Walk-in Closet to include the Washer & Dryer for the ultimate convenience. Luxury living is at its finest at The Gadsden community. The private elevator takes you to the Owners' Lounge & Rooftop Amenities.Once upstairs, you are greeted with the Heated Pool, Grilling Areas, and Fire Pits, all while enjoying the sweeping views of the Ravenel Bridge. The Owners' Lounge is another perfect spot to relax with a glass of wine or host your next meeting, all while taking in fabulous Holy City Skyline. The Gadsden Lifestyle is top notch offering a Private Gym, Secured Parking, Community Bikes, and Dog Washing Station. Water, Cable & WiFi are included in your quarterly regime fee. Located a Block from the Charleston Harbor, this community is the ideal location to many of Charleston's Finest Restaurants and Entertainment. This gorgeous furnished residence is turnkey and ready for its new owner.
Location
State SC
County Charleston
Area 51 - Peninsula Charleston Inside Of Crosstown
Rooms
Master Bedroom Walk-In Closet(s)
Interior
Interior Features Ceiling - Smooth, High Ceilings, Elevator, Kitchen Island, Walk-In Closet(s), Living/Dining Combo
Heating Heat Pump
Cooling Central Air
Flooring Ceramic Tile
Laundry Laundry Room
Exterior
Community Features Bus Line, Clubhouse, Elevators, Fitness Center, Lawn Maint Incl, Pool, Trash, Walk/Jog Trails
Building
Story 6
Foundation Raised, Pillar/Post/Pier
Sewer Public Sewer
Water Public
New Construction No
Schools
Elementary Schools Memminger
Middle Schools Simmons Pinckney
High Schools Burke
Others
Financing Cash, Conventional
Read Less Info
Want to know what your home might be worth? Contact us for a FREE valuation!

Our team is ready to help you sell your home for the highest possible price ASAP
Get More Information







