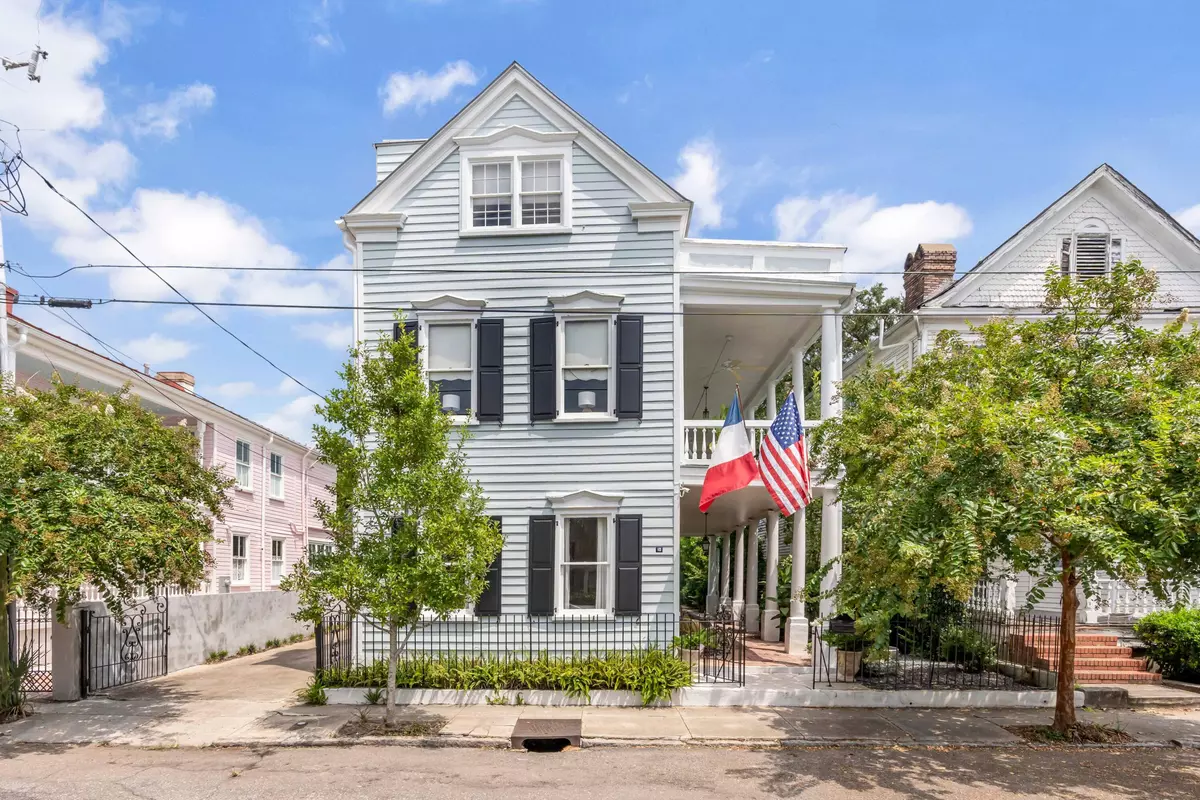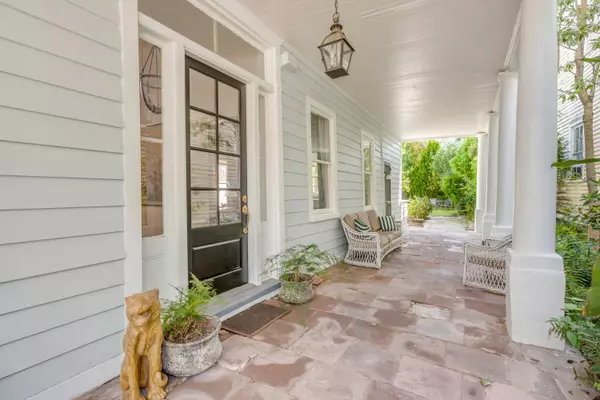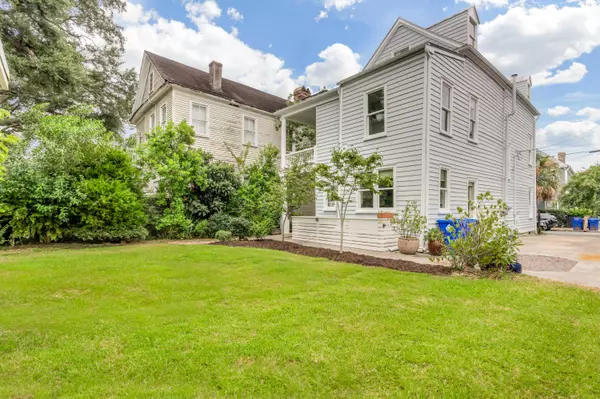Bought with The Boulevard Company, LLC
$1,815,000
$1,845,000
1.6%For more information regarding the value of a property, please contact us for a free consultation.
4 Beds
2.5 Baths
2,502 SqFt
SOLD DATE : 11/30/2023
Key Details
Sold Price $1,815,000
Property Type Single Family Home
Listing Status Sold
Purchase Type For Sale
Square Footage 2,502 sqft
Price per Sqft $725
Subdivision Elliottborough
MLS Listing ID 23020322
Sold Date 11/30/23
Bedrooms 4
Full Baths 2
Half Baths 1
Year Built 1852
Lot Size 5,662 Sqft
Acres 0.13
Property Description
Charming Charleston Single family home located in one of Downtown Charleston's most vibrant neighborhoods, just steps from world-renowned dining and shopping! 10 Percy is a gracious, light-filled home situated on the largest lot on the street, which seamlessly blends historic appeal with modern updates. The street has one of the highest elevations on the peninsula - Shaded X Flood Zone. The Charleston single home's historic features, including iron entry gates and large double covered piazzas, remain fully intact. The exterior of the house was recently repainted (2023), and some of the windows were also replaced. High stucco walls afford privacy to the property which includes an expansive backyard that is perfect for entertaining, and could potentially accommodate a pool and pool house.The property also offers off-street parking for three to four vehicles. The 1st floor flows naturally, and features an open concept kitchen, dining room, a cozy living room and half bathroom--accompanied by soaring 11+ft ceilings with exposed beams, brick limewash, multiple fireplaces, and the original heart pine flooring. The second floor boasts two large bedrooms, highlighted by the primary bedroom which includes an ensuite and walk-in closet with access to the outdoor piazza. The third floor has 2 additional bedrooms and a full bathroom. Additional upgrades over the last few years include new wiring, plumbing, bathrooms, an open kitchen that looks out onto the large yard, standing seam metal roof, and solar panels. This central location is walkable to highly acclaimed restaurants such as Verns, Chubby Fish and Xiao Bao Biscuit. WIth close proximity to MUSC, College of Charleston, and the shopping district this turnkey property allows you to enjoy all that Downtown Charleston has to offer.
Location
State SC
County Charleston
Area 51 - Peninsula Charleston Inside Of Crosstown
Rooms
Primary Bedroom Level Upper
Master Bedroom Upper Ceiling Fan(s), Walk-In Closet(s)
Interior
Interior Features Beamed Ceilings, Ceiling - Smooth, High Ceilings, Walk-In Closet(s), Ceiling Fan(s), Eat-in Kitchen, Family, Formal Living, Entrance Foyer, Separate Dining
Heating Natural Gas
Cooling Central Air
Flooring Wood
Fireplaces Type Bedroom, Dining Room, Great Room, Living Room, Three +
Exterior
Fence Fence - Metal Enclosed, Privacy
Community Features Trash
Utilities Available Charleston Water Service, Dominion Energy
Roof Type Metal
Porch Patio, Front Porch
Building
Story 3
Foundation Crawl Space
Sewer Public Sewer
Water Public
Architectural Style Charleston Single
Level or Stories 3 Stories
New Construction No
Schools
Elementary Schools James Simons
Middle Schools Courtenay
High Schools Burke
Others
Financing Cash,Conventional
Read Less Info
Want to know what your home might be worth? Contact us for a FREE valuation!

Our team is ready to help you sell your home for the highest possible price ASAP
Get More Information







