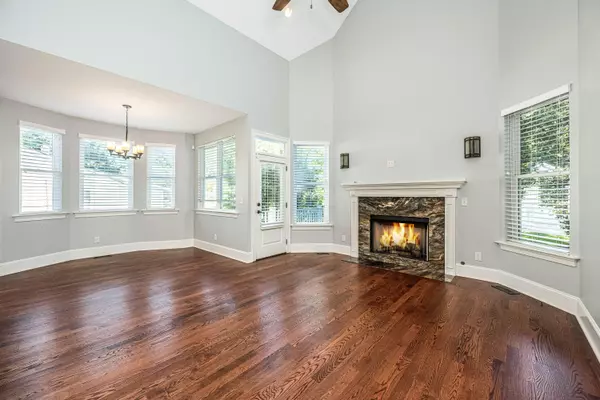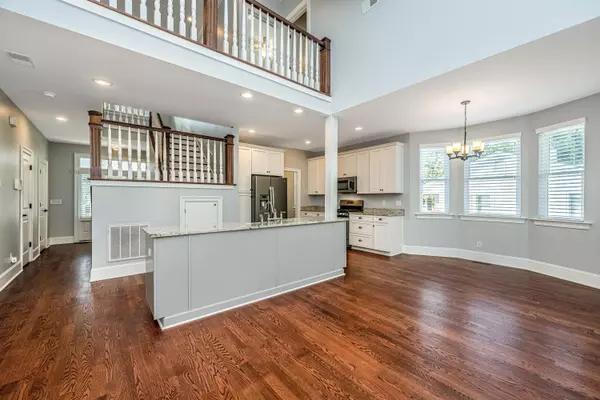Bought with Sell Your Way
$895,000
$895,000
For more information regarding the value of a property, please contact us for a free consultation.
3 Beds
2.5 Baths
1,964 SqFt
SOLD DATE : 12/22/2023
Key Details
Sold Price $895,000
Property Type Single Family Home
Listing Status Sold
Purchase Type For Sale
Square Footage 1,964 sqft
Price per Sqft $455
Subdivision Woodland Shores
MLS Listing ID 23023778
Sold Date 12/22/23
Bedrooms 3
Full Baths 2
Half Baths 1
Year Built 2018
Lot Size 0.510 Acres
Acres 0.51
Property Description
This beautiful 3-bedroom, 2-and-a-half-bathroom home is situated on a spacious half-acre lot, with a 950 Sqrft 1 bedroom mother in law suite, offering both comfort and convenience totaling 2914 sqrft of livable sapce. Built in 2018, this almost new residence is perfectly located close to town, shopping centers, dining options, a movie theatre, a playground, and even a nearby boat ramp for water enthusiasts. The exterior has low maintenance hardi plank siding. The property is set on a generous half-acre lot, providing ample space for various outdoor activities, landscaping possibilities, and room for a pool! A significant feature of this property is the detached 5-car garage, perfect for car enthusiasts, workshop space, or additional storage.This spacious home features three bedrooms, making it suitable for families or those in need of extra space. Two and a half bathrooms, with one of them being en-suite to the master bedroom, offer convenience and privacy. The open-concept living area combines the kitchen and living spaces for a comfortable and sociable layout. The kitchen is equipped with modern appliances, stylish cabinetry, and ample counter space. A cozy fireplace in the living room adds warmth and character to the space. Large windows throughout the house allow for plenty of natural light. A separate laundry room provides convenience and additional storage. The master suite features a spacious walk-in closet and a private bathroom with a double vanity, a soaking tub, and a separate shower. A covered porch offers a perfect place for outdoor relaxation and entertaining. The property includes a mother-in-law suite, an independent living space with a bedroom, bathroom, kitchenette, and living area, perfect for extended family or guests. This home's prime location is one of its standout features, being close to various amenities. Residents can easily access the town, shopping center, diverse dining options, a movie theatre for entertainment, a playground for children, and a nearby boat ramp for boating and water-based activities. This property offers the ideal blend of modern living in a convenient location with ample space and amenities for both homeowners and guests. Whether you're a car enthusiast, enjoy outdoor activities, or want a comfortable living space with a separate suite for extended family, this home has it all.
Location
State SC
County Charleston
Area 21 - James Island
Rooms
Primary Bedroom Level Lower
Master Bedroom Lower Ceiling Fan(s), Garden Tub/Shower, Walk-In Closet(s)
Interior
Interior Features Ceiling - Cathedral/Vaulted, Ceiling - Smooth, High Ceilings, Kitchen Island, Ceiling Fan(s), Family, Pantry, Separate Dining
Heating Heat Pump
Cooling Central Air
Flooring Wood
Fireplaces Number 1
Fireplaces Type Family Room, Gas Log, One
Laundry Laundry Room
Exterior
Garage Spaces 12.0
Utilities Available Charleston Water Service, Dominion Energy
Porch Deck, Porch - Full Front
Total Parking Spaces 12
Building
Lot Description .5 - 1 Acre
Story 2
Foundation Crawl Space
Sewer Public Sewer
Water Public
Architectural Style Cottage, Traditional
Level or Stories Two
New Construction No
Schools
Elementary Schools Murray Lasaine
Middle Schools Camp Road
High Schools James Island Charter
Others
Financing Cash,Conventional,FHA
Special Listing Condition Flood Insurance
Read Less Info
Want to know what your home might be worth? Contact us for a FREE valuation!

Our team is ready to help you sell your home for the highest possible price ASAP
Get More Information







