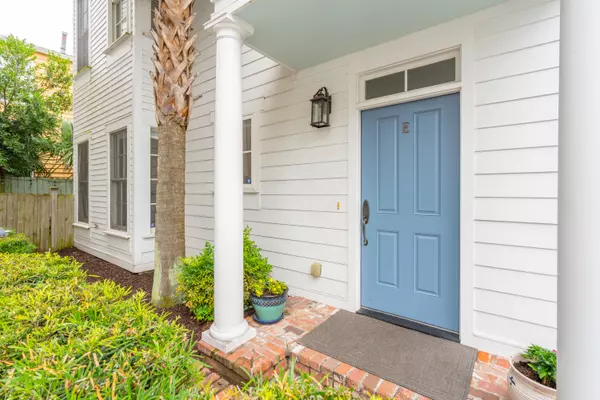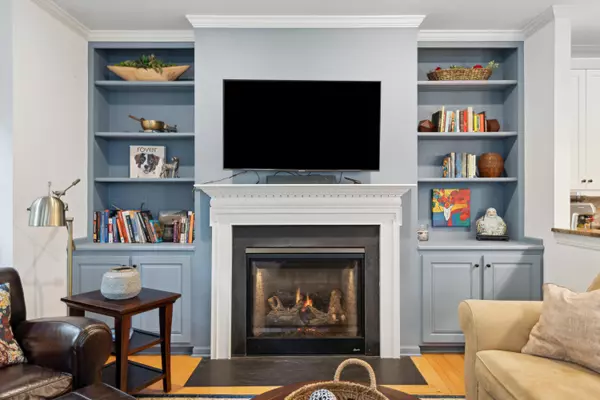Bought with The Boulevard Company, LLC
$800,000
$799,000
0.1%For more information regarding the value of a property, please contact us for a free consultation.
2 Beds
2.5 Baths
1,233 SqFt
SOLD DATE : 12/22/2023
Key Details
Sold Price $800,000
Property Type Single Family Home
Listing Status Sold
Purchase Type For Sale
Square Footage 1,233 sqft
Price per Sqft $648
Subdivision Cannonborough-Elliotborough
MLS Listing ID 23025105
Sold Date 12/22/23
Bedrooms 2
Full Baths 2
Half Baths 1
Year Built 2007
Lot Size 2,613 Sqft
Acres 0.06
Property Description
This lovely detached home offers the best of both worlds with low-maintenance newer construction in the heart of historic downtown Charleston. Steps from the city's celebrated dining scene, you will find the two-story residence quietly tucked away at the end of a long, private driveway. Inside, high ceilings and extra-large windows drench the living areas in sunlight and every inch of space is maximized with an efficient open floor plan. Additional highlights include beautiful built-in shelving surrounding a cozy gas log fireplace, a large pantry and pull-down attic space for extra storage. Both upstairs bedrooms include en suite baths and you will find another half-bath downstairs for guests. Open the back door to a serene private courtyard with hassle-free AstroTurf and a coveted outdoor shower. Unit E is the only home in the complex with a gated yard and two designated parking spaces in the lot. With MUSC just around the corner, this connected pocket of downtown offers a lifestyle of easy convenience. 152 Spring Street E is walkable to almost anywhere on the Peninsula and a quick trip via Hwy 17 to the beaches and suburbs. This property is not in a flood zone and no flood insurance is required.
Location
State SC
County Charleston
Area 51 - Peninsula Charleston Inside Of Crosstown
Rooms
Primary Bedroom Level Upper
Master Bedroom Upper Ceiling Fan(s), Dual Masters
Interior
Interior Features Ceiling - Smooth, High Ceilings, Kitchen Island, Ceiling Fan(s), Living/Dining Combo, Pantry
Heating Natural Gas
Cooling Central Air
Flooring Ceramic Tile, Wood
Fireplaces Number 1
Fireplaces Type Gas Log, One
Exterior
Exterior Feature Stoop
Fence Fence - Wooden Enclosed
Community Features Bus Line, Trash
Utilities Available Charleston Water Service, Dominion Energy
Roof Type Asphalt
Building
Lot Description 0 - .5 Acre
Story 2
Foundation Slab
Sewer Public Sewer
Water Public
Architectural Style Traditional
Level or Stories Two
New Construction No
Schools
Elementary Schools Memminger
Middle Schools Simmons Pinckney
High Schools Burke
Others
Financing Any,Cash,Conventional
Read Less Info
Want to know what your home might be worth? Contact us for a FREE valuation!

Our team is ready to help you sell your home for the highest possible price ASAP
Get More Information







