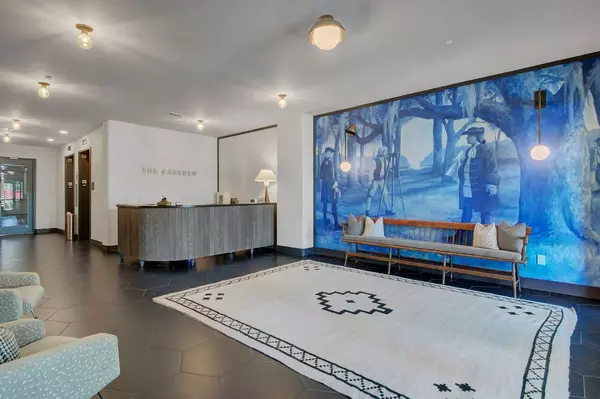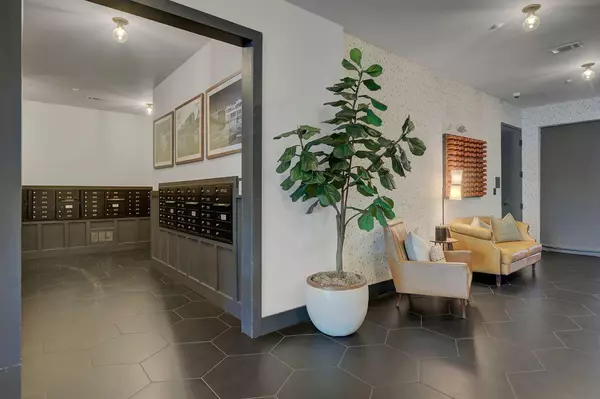Bought with The Cassina Group
$625,000
$625,000
For more information regarding the value of a property, please contact us for a free consultation.
1 Bed
1 Bath
714 SqFt
SOLD DATE : 04/19/2024
Key Details
Sold Price $625,000
Property Type Single Family Home
Listing Status Sold
Purchase Type For Sale
Square Footage 714 sqft
Price per Sqft $875
Subdivision Gadsdenboro
MLS Listing ID 24006063
Sold Date 04/19/24
Bedrooms 1
Full Baths 1
Year Built 2018
Property Description
Now is your chance to own a unit in Charleston's premier luxury condominium complex situated alongside Gadsdenboro Park and downtown's harborside communities within walking distance to many of Charleston's best attractions including restaurants, theaters, art galleries, museums and shops! This one bedroom light-filled unit is located on the top residential floor offering a quiet peacefulness and added privacy. Elegance awaits with high-end finishes throughout including wide-plank oak floors, beautiful quartz countertops, Bosch stainless appliances, and customized California Closets. Just off the kitchen and living area is a private balcony, a great place for morning coffee or evening cocktails, complete with a newly installed sliding screen door panel for fresh air.Bedroom windows include black out shades while the ensuite bathroom includes a double vanity with quartz counters, floor-to-ceiling marble and glass walk-in shower, a large customized walk-in closet by "California Closets" and a stackable washer and dryer for added convenience.
This unit also comes with a large climate-controlled storage area on the 4th floor to hold everything from your beach chairs and golf clubs, to your seasonal decorations and keepsakes.
Some might argue the best features are the incredible luxury lifestyle amenities with harbor and city skyline views: secured building and lobby with onsite daily concierge service, secured covered parking, rooftop clubhouse and heated pool, extensive indoor / outdoor entertaining and lounging areas, outdoor kitchens with rooftop garden boxes, state-of-the-art fitness area, pet washing station, shared community bikes / bike storage, and an electric car charging station.
Whether you are looking for a full time place, second home or weekend getaway in the Holy City this unit takes "lock and leave" to a new level! Schedule your showing today!
Location
State SC
County Charleston
Area 51 - Peninsula Charleston Inside Of Crosstown
Region The Gadsden
City Region The Gadsden
Rooms
Master Bedroom Walk-In Closet(s)
Interior
Interior Features Ceiling - Smooth, High Ceilings, Kitchen Island, Walk-In Closet(s), Eat-in Kitchen, Living/Dining Combo
Heating Heat Pump
Cooling Central Air
Flooring Ceramic Tile, Wood
Exterior
Exterior Feature Balcony
Garage Spaces 1.0
Community Features Elevators, Fitness Center, Park, Pool, Trash
Utilities Available Charleston Water Service, Dominion Energy
Total Parking Spaces 1
Building
Story 1
Foundation Raised, Pillar/Post/Pier
Sewer Public Sewer
Water Public
Level or Stories Multi-Story
New Construction No
Schools
Elementary Schools Memminger
Middle Schools Simmons Pinckney
High Schools Burke
Others
Financing Any,Cash,Conventional
Special Listing Condition Flood Insurance
Read Less Info
Want to know what your home might be worth? Contact us for a FREE valuation!

Our team is ready to help you sell your home for the highest possible price ASAP
Get More Information







