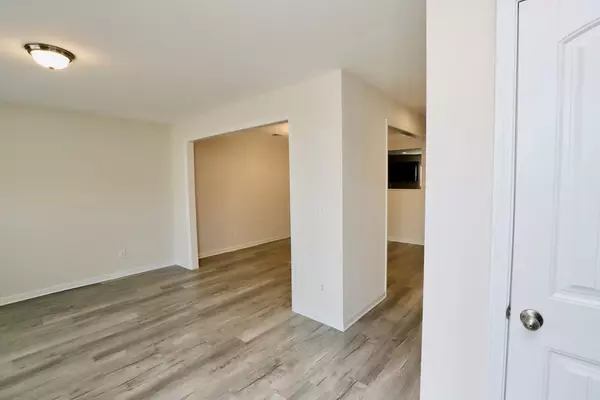$290,000
$290,000
For more information regarding the value of a property, please contact us for a free consultation.
4 Beds
3 Baths
2,637 SqFt
SOLD DATE : 05/15/2024
Key Details
Sold Price $290,000
Property Type Single Family Home
Sub Type Single Family Residence
Listing Status Sold
Purchase Type For Sale
Square Footage 2,637 sqft
Price per Sqft $109
Subdivision Stafford Meadows
MLS Listing ID 162161
Sold Date 05/15/24
Bedrooms 4
Full Baths 2
Half Baths 1
HOA Fees $16/ann
Year Built 2020
Lot Size 9,147 Sqft
Acres 0.21
Lot Dimensions 0.21
Property Sub-Type Single Family Residence
Source Sumter Board of REALTORS®
Property Description
Well maintained and move in Ready! 4 bedrooms, 2.5 bathrooms, fenced backyard with a screen porch, patio, shed, and a 2 car garage. Downstairs features: Foyer, 1/2 bath, a great room that flows into the formal dining room, open kitchen with plenty of counter and cabinet space, large island that can accommodate some bar stools, spacious living room. Upstairs: Oversized owner suite with two walk-in closets, a full bathroom that has dual sinks, separate tub & shower. Also Upstairs: laundry room, full bathroom, loft that could used as upstairs sitting area or office, and 3 comfortable sized bedrooms. A great backyard for entertaining with a screened in porch with a walkway leading to a patio, shed on concrete slab does convey. Close to Shaw AFB and Town.
Location
State SC
County Sumter
Community Stafford Meadows
Area Stafford Meadows
Direction Patriot Parkway to Deschamps left on Ange Way, right on Cormier Dr, house will be on the right. Use GPS for best result..
Rooms
Basement No
Interior
Interior Features Eat-in Kitchen
Heating Heat Pump, Natural Gas
Cooling Central Air, Ceiling Fan(s)
Flooring Carpet, Luxury Vinyl, Other, Tile
Fireplaces Type No
Fireplace No
Appliance Disposal, Dishwasher, Exhaust Fan, Microwave, Oven, Range, Refrigerator
Laundry Electric Dryer Hookup, Washer Hookup
Exterior
Garage Spaces 2.0
Utilities Available Cable Available
View Downtown
Roof Type Shingle
Porch Deck, Patio, Porch, Rear Porch, Covered Patio, Rear Patio, Rear Deck, Covered Deck
Building
Foundation Slab
Sewer Public Sewer
Water Public
Structure Type Vinyl Siding
New Construction No
Schools
Elementary Schools Cherryvale
Middle Schools Furman Middle
High Schools Lakewood
Others
Tax ID 1840101006
Acceptable Financing Cash, Conventional, FHA, VA Loan
Listing Terms Cash, Conventional, FHA, VA Loan
Special Listing Condition Deeded
Read Less Info
Want to know what your home might be worth? Contact us for a FREE valuation!

Our team is ready to help you sell your home for the highest possible price ASAP
Get More Information







