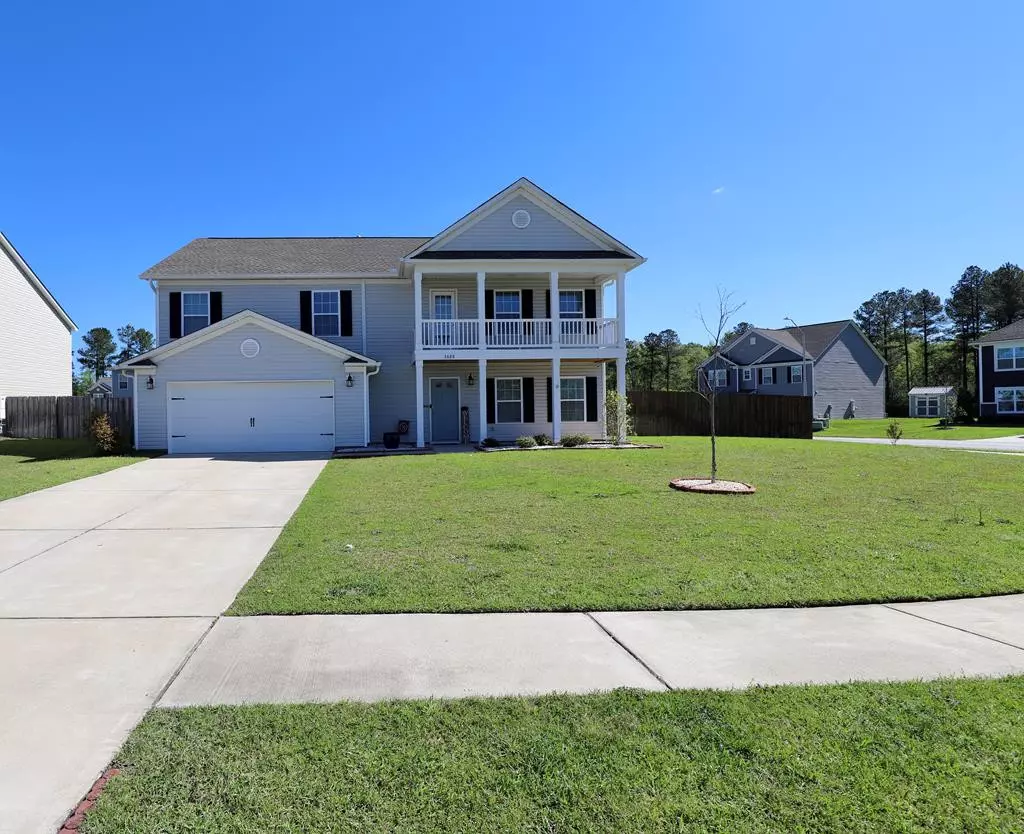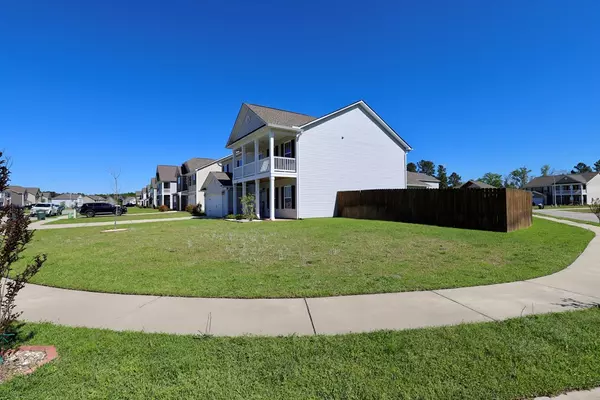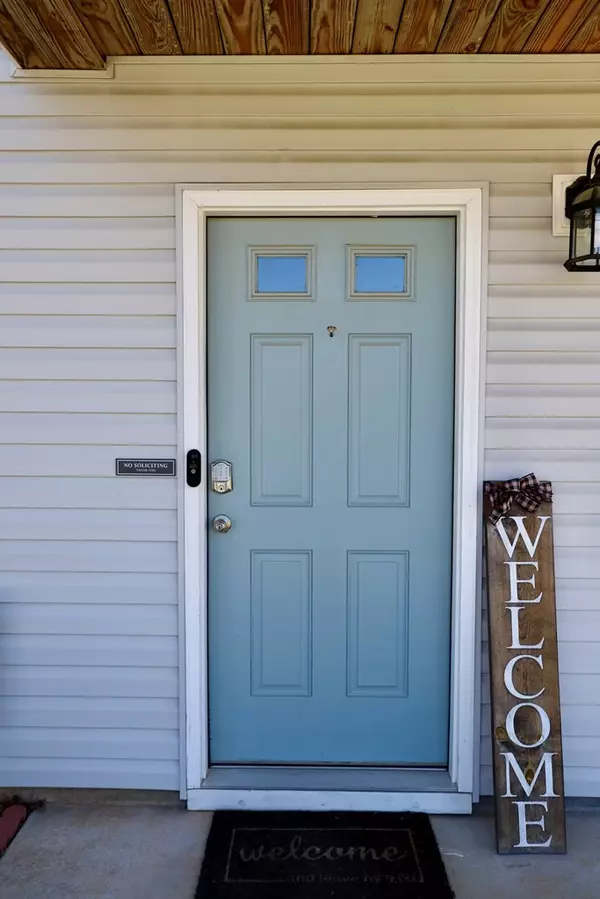$345,000
$345,000
For more information regarding the value of a property, please contact us for a free consultation.
5 Beds
3 Baths
3,056 SqFt
SOLD DATE : 06/05/2024
Key Details
Sold Price $345,000
Property Type Single Family Home
Sub Type Single Family Residence
Listing Status Sold
Purchase Type For Sale
Square Footage 3,056 sqft
Price per Sqft $112
Subdivision Stafford Meadows
MLS Listing ID 162944
Sold Date 06/05/24
Bedrooms 5
Full Baths 3
HOA Fees $16/ann
Year Built 2020
Lot Size 10,454 Sqft
Acres 0.24
Lot Dimensions 0.24
Property Sub-Type Single Family Residence
Source Sumter Board of REALTORS®
Property Description
Need a home with space, Here's the one! Corner lot, 5 bedrooms, 3 bathrooms, 2 car garage, Balcony, fenced backyard. Downstairs features: Foyer, separate dining room, large open kitchen w/ plenty of cabinet & counter space, large island that can accommodate bar stools, spacious living room, 1 bedroom, and a full bathroom. Upstairs features: Laundry room w/ a hanging rack installed, a full bathroom w/ dual sinks, access to the balcony perfect for sitting and enjoying the weather, 3 large bedrooms w/ great space. Oversized primary suite that has 2 walk-in closets, a full bathroom featuring separated dual sink/counters, separate tub & shower, water closet. The backyard is large & completely fenced w/ a covered patio. Close to Shaw AFB & Town. Neighborhood Playground. Schedule a showing!
Location
State SC
County Sumter
Community Stafford Meadows
Area Stafford Meadows
Direction Patriot Parkway to Deschamps Rd to Ange Way, Left at the stop sign, Right at the next stop sign, go past the playground and around curve home will be on the right corner. Use GPS for best results.
Rooms
Basement No
Interior
Interior Features Eat-in Kitchen
Heating Natural Gas
Cooling Central Air, Ceiling Fan(s)
Flooring Carpet, Luxury Vinyl, Other, Tile
Fireplaces Type No
Fireplace No
Appliance Disposal, Dishwasher, Exhaust Fan, Microwave, Oven, Range, Refrigerator
Laundry Electric Dryer Hookup, Washer Hookup
Exterior
Exterior Feature Balcony
Garage Spaces 2.0
Community Features Sidewalks
Utilities Available Cable Available
View Downtown
Roof Type Shingle
Porch Deck, Front Porch, Patio, Porch, Covered Patio, Rear Patio, Rear Deck, Covered Deck
Building
Foundation Slab
Sewer Public Sewer
Water Public
Structure Type Vinyl Siding
New Construction No
Schools
Elementary Schools Cherryvale
Middle Schools Furman Middle
High Schools Lakewood
Others
Tax ID 1840103004
Acceptable Financing Cash, Conventional, FHA, VA Loan
Listing Terms Cash, Conventional, FHA, VA Loan
Special Listing Condition Deeded
Read Less Info
Want to know what your home might be worth? Contact us for a FREE valuation!

Our team is ready to help you sell your home for the highest possible price ASAP
Get More Information







