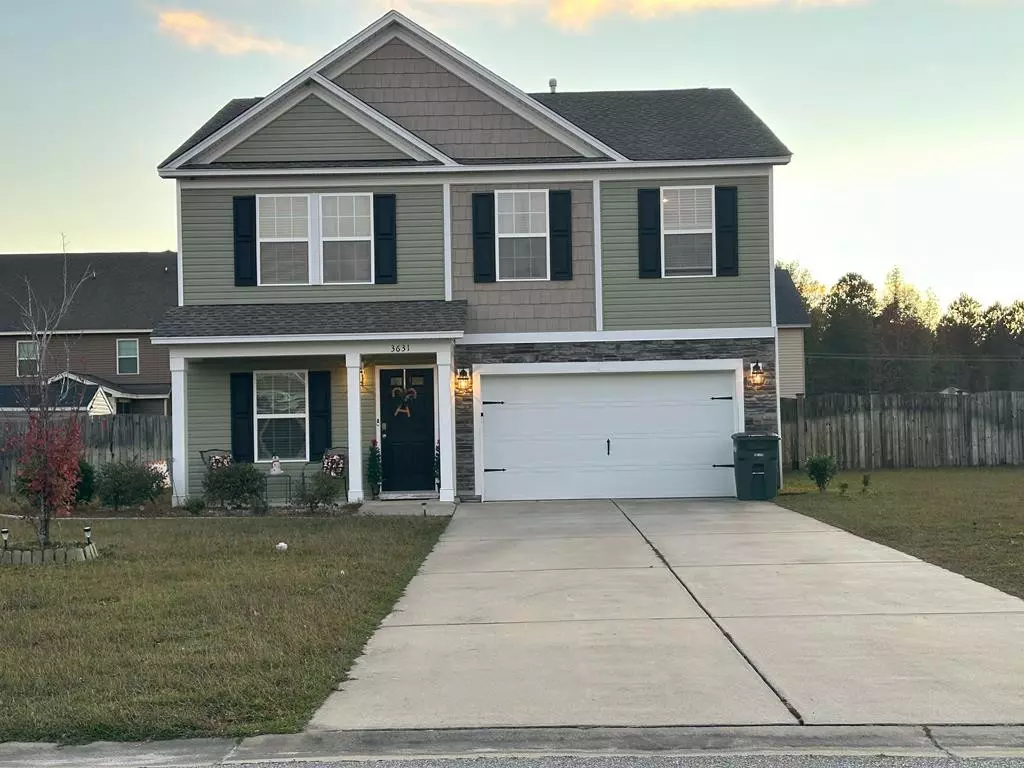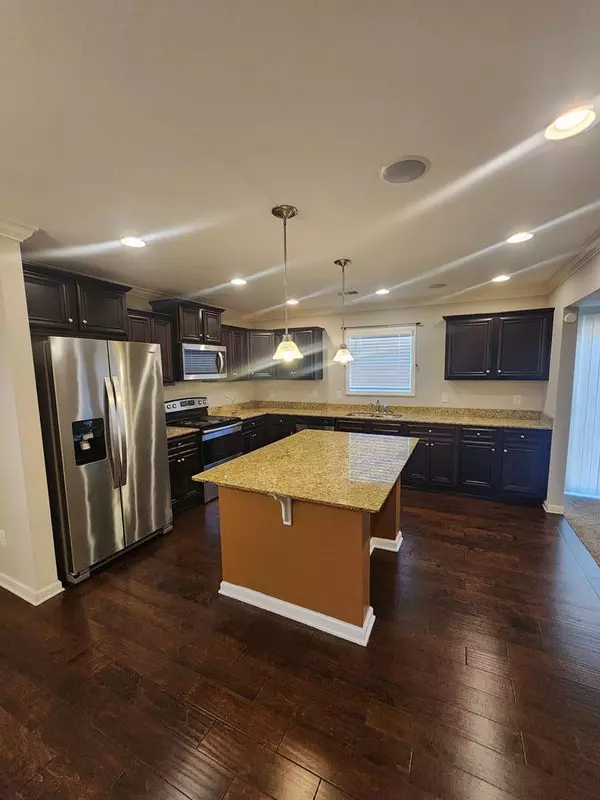$290,000
$295,000
1.7%For more information regarding the value of a property, please contact us for a free consultation.
5 Beds
3 Baths
2,308 SqFt
SOLD DATE : 05/03/2025
Key Details
Sold Price $290,000
Property Type Single Family Home
Sub Type Single Family Residence
Listing Status Sold
Purchase Type For Sale
Square Footage 2,308 sqft
Price per Sqft $125
Subdivision Stafford Meadows
MLS Listing ID 168258
Sold Date 05/03/25
Bedrooms 5
Full Baths 3
HOA Fees $16/ann
Year Built 2018
Lot Size 10,890 Sqft
Acres 0.25
Lot Dimensions 0.25
Property Sub-Type Single Family Residence
Source Sumter Board of REALTORS®
Property Description
Welcome Home to 3631 Moseley Dr. This beautiful,energy efficient, 5bd, 3ba home offers the perfect blend of comfort and style. As you step inside the inviting open floor plan, the natural light spills through the windows, illuminating the spacious living area making it perfect for family movie nights or catching up with friends. The heart of the home, the modern kitchen, is ready for home-cooked meals and laughter around the table. This home is designed for making memories. Upstairs, the primary suite offers a peaceful escape with a private bath and walk-in closet. It has three additional bedrooms upstairs providing space for family or a home office. It also has a separate guest bedroom located downstairs. Conveniently located near schools, shopping, and Shaw AFB, this home is a Must See!
Location
State SC
County Sumter
Community Stafford Meadows
Area Stafford Meadows
Direction Turn off Patriot Pkwy onto Deschamps rd. Turn left on Ange Wy. Turn left on Cormier dr. 0.1mi. Turn right onto Moseley dr. 0.1 mi. Turn right to stay on Moseley dr. 400ft. 3631 Moseley dr. Is on the right side.
Rooms
Basement No
Interior
Interior Features Eat-in Kitchen
Heating Forced Air, Natural Gas
Cooling Central Air, Ceiling Fan(s)
Flooring Carpet, Engineered Hardwood, Other, Vinyl
Fireplaces Type No
Fireplace No
Appliance Disposal, Dishwasher, Microwave, Oven, Range, Refrigerator
Laundry Electric Dryer Hookup, Washer Hookup
Exterior
Garage Spaces 2.0
Utilities Available Cable Available
Roof Type Shingle
Porch Deck, Front Porch, Patio, Porch, Rear Patio, Rear Deck
Building
Lot Description Sprinklers In Front, Sprinklers In Rear
Foundation Slab
Sewer Public Sewer
Water Public
Structure Type Vinyl Siding
New Construction No
Schools
Elementary Schools Cherryvale
Middle Schools Furman Middle
High Schools Lakewood
Others
Tax ID 1840102018
Acceptable Financing Cash, Conventional, FHA, USDA Loan, VA Loan
Listing Terms Cash, Conventional, FHA, USDA Loan, VA Loan
Special Listing Condition Deeded
Read Less Info
Want to know what your home might be worth? Contact us for a FREE valuation!

Our team is ready to help you sell your home for the highest possible price ASAP
Get More Information







