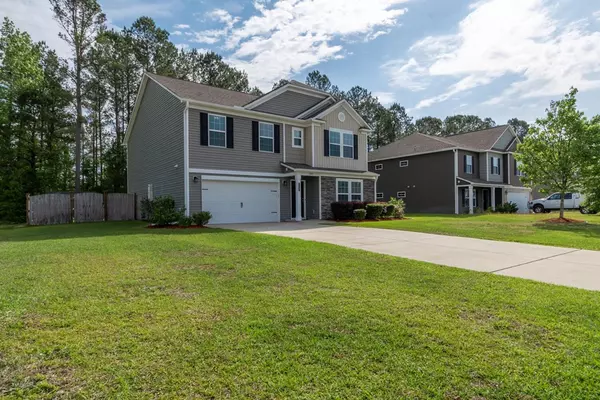$310,000
$305,000
1.6%For more information regarding the value of a property, please contact us for a free consultation.
4 Beds
3 Baths
2,666 SqFt
SOLD DATE : 06/26/2025
Key Details
Sold Price $310,000
Property Type Single Family Home
Sub Type Single Family Residence
Listing Status Sold
Purchase Type For Sale
Square Footage 2,666 sqft
Price per Sqft $116
Subdivision Stafford Meadows
MLS Listing ID 169612
Sold Date 06/26/25
Style Traditional
Bedrooms 4
Full Baths 2
Half Baths 1
HOA Fees $16/ann
Year Built 2017
Lot Size 9,147 Sqft
Acres 0.21
Lot Dimensions 0.21
Property Sub-Type Single Family Residence
Source Sumter Board of REALTORS®
Property Description
This 4 bedroom 2.5 bath smart energy efficient home formal sitting room and dining room allow for extra space to entertain for Game night or Thanksgiving dinner The large chef style kitchen features Stainless steel appliances & granite counter tops The corner pantry has plenty of room for storage and dry goods. Enjoy the bluetooth speakers in the kitchen to listen to your favorite music or audiobooks while cooking for your next gathering The large living room has plenty of room for your large screen TV The back yard is fully fenced with a screened in patio and 8x12 shed for extra storage, irrigation system,Upstairs you will find laundry room a loft space 3 bedrooms & the Owners suite to include 2 walk in closets & 5 pc in suit bathroom there is a new acrylic shower soaking tub, dual sinks
Location
State SC
County Sumter
Community Stafford Meadows
Area Stafford Meadows
Direction Patriots parkway to Deschamps turn left into Strafford meadows , left at the stop sign take the next right home is across from the playground on the left.
Rooms
Basement No
Interior
Heating Natural Gas
Cooling Central Air, Ceiling Fan(s)
Flooring Carpet, Luxury Vinyl, Other, Plank
Fireplaces Type No
Fireplace No
Appliance Disposal, Dishwasher, Microwave, Oven
Laundry Electric Dryer Hookup, Washer Hookup
Exterior
Garage Spaces 2.0
Community Features Sidewalks
Utilities Available Cable Available
View Downtown
Roof Type Shingle
Porch Deck, Patio, Porch, Side Porch, Covered Patio, Rear Patio, Rear Deck, Covered Deck
Building
Lot Description Landscaped, Sprinklers In Front, Sprinklers In Rear
Foundation Slab
Sewer Public Sewer
Water Public
Structure Type Vinyl Siding,Stone
New Construction No
Schools
Elementary Schools Cherryvale
Middle Schools Furman Middle
High Schools Lakewood
Others
Tax ID 1851604013
Acceptable Financing Cash, Conventional, FHA, VA Loan
Listing Terms Cash, Conventional, FHA, VA Loan
Special Listing Condition Deeded
Read Less Info
Want to know what your home might be worth? Contact us for a FREE valuation!

Our team is ready to help you sell your home for the highest possible price ASAP
Get More Information







