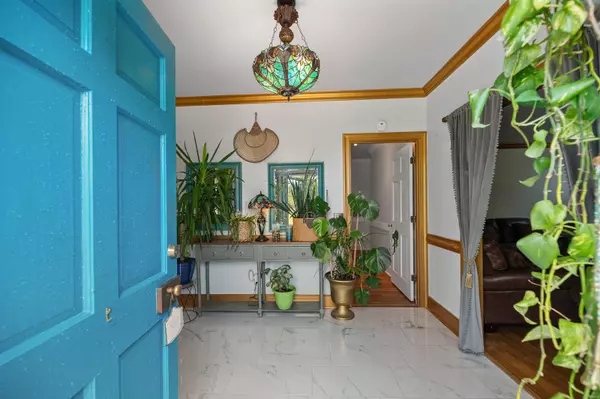33 S Dukes St Summerton, SC 29148
5 Beds
3.5 Baths
3,720 SqFt
UPDATED:
01/31/2025 06:23 PM
Key Details
Property Type Single Family Home
Sub Type Single Family Detached
Listing Status Active
Purchase Type For Sale
Square Footage 3,720 sqft
Price per Sqft $141
MLS Listing ID 24018783
Bedrooms 5
Full Baths 3
Half Baths 1
Year Built 1974
Lot Size 5.000 Acres
Acres 5.0
Property Sub-Type Single Family Detached
Property Description
Discover the convenience of dual primary bedroom - one on the main floor and another upstairs - along with three additional generously sized bedrooms featuring two jack & jill style bathrooms. Enjoy the two (2) wood burning fireplaces on cool nights - one in the living room & one in the office/den. The well-appointed eat-in kitchen, formal dining room, and spacious pantry create the perfect setting for hosting and entertaining guests.
Rest easy knowing that the home's systems are meticulously maintained and in excellent condition, ensuring peace of mind for years to come. Explore the possibilities offered by the unfinished tiny home on the property, complete with a 1.5-car garage, separate electrical meter, and work area - ideal for a future income-generating property or a space to pursue your passions and hobbies.
With the vast expanse of this property, envision the potential for subdividing the land or adding an additional building to suit your needs and aspirations. Don't miss the opportunity to experience the charm and grandeur of this beautiful home - schedule a viewing today and immerse yourself in the lifestyle it offers.
Experience the essence of southern living at its finest - your dream home awaits!
Location
State SC
County Clarendon
Area 88 - Clr - Lake Marion Area
Region None
City Region None
Rooms
Primary Bedroom Level Lower
Master Bedroom Lower Walk-In Closet(s)
Interior
Interior Features Ceiling - Smooth, Walk-In Closet(s), Ceiling Fan(s), Eat-in Kitchen, Family, Formal Living, Entrance Foyer, Great, Loft, Media, Separate Dining, Study, Sun, Utility
Cooling Central Air
Flooring Ceramic Tile, Laminate, Wood
Fireplaces Number 1
Fireplaces Type Living Room, One
Laundry Electric Dryer Hookup, Washer Hookup, Laundry Room
Exterior
Exterior Feature Stoop
Garage Spaces 1.5
Community Features Horses OK, RV Parking, Storage
Roof Type Architectural
Porch Patio, Covered
Total Parking Spaces 1
Building
Lot Description 1 - 2 Acres, 2 - 5 Acres, 5 - 10 Acres
Story 2
Foundation Crawl Space
Sewer Public Sewer
Water Public
Architectural Style Traditional
Level or Stories Two
Structure Type Brick
New Construction No
Schools
Elementary Schools St. Paul Primary
Middle Schools Scotts
High Schools Scotts
Others
Financing Cash,Conventional,FHA,VA Loan
Virtual Tour https://www.youtube.com/watch?v=nX3EnhudZiw





