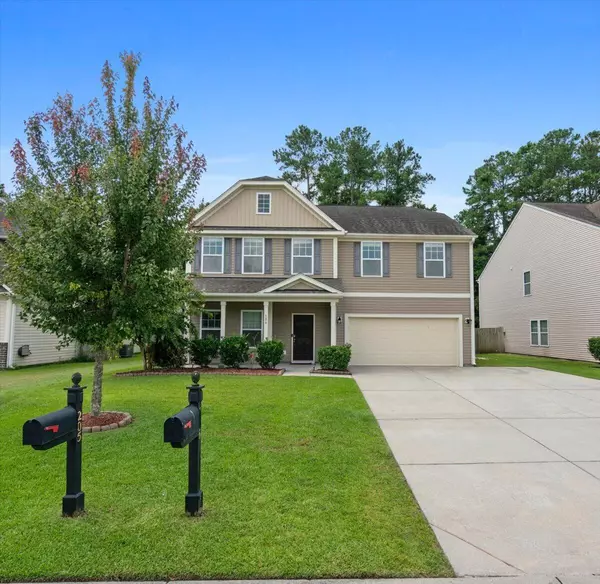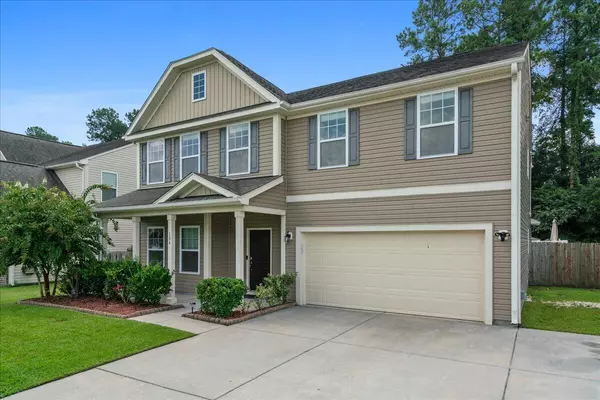
106 Balsam Cir Summerville, SC 29485
4 Beds
2.5 Baths
3,064 SqFt
UPDATED:
11/23/2024 02:02 AM
Key Details
Property Type Single Family Home
Sub Type Single Family Detached
Listing Status Active Under Contract
Purchase Type For Sale
Square Footage 3,064 sqft
Price per Sqft $138
Subdivision Madison Ridge
MLS Listing ID 24020992
Bedrooms 4
Full Baths 2
Half Baths 1
Year Built 2015
Lot Size 10,018 Sqft
Acres 0.23
Property Description
Location
State SC
County Dorchester
Area 62 - Summerville/Ladson/Ravenel To Hwy 165
Rooms
Master Bedroom Ceiling Fan(s), Garden Tub/Shower, Walk-In Closet(s)
Interior
Interior Features Ceiling - Smooth, High Ceilings, Garden Tub/Shower, Kitchen Island, Walk-In Closet(s), Ceiling Fan(s), Bonus, Family, Formal Living, Great, Loft, Media, Pantry, Separate Dining, Study
Cooling Central Air
Fireplaces Type Family Room, Free Standing
Laundry Laundry Room
Exterior
Garage Spaces 2.0
Fence Fence - Wooden Enclosed
Pool Above Ground
Community Features Trash
Roof Type Architectural
Porch Front Porch, Screened
Total Parking Spaces 2
Private Pool true
Building
Lot Description 0 - .5 Acre, Wooded
Story 2
Foundation Slab
Sewer Public Sewer
Water Public
Architectural Style Traditional
Level or Stories Two
New Construction No
Schools
Elementary Schools Flowertown
Middle Schools East Edisto
High Schools Ashley Ridge
Others
Financing Relocation Property,Cash,Conventional,FHA,VA Loan
Get More Information






