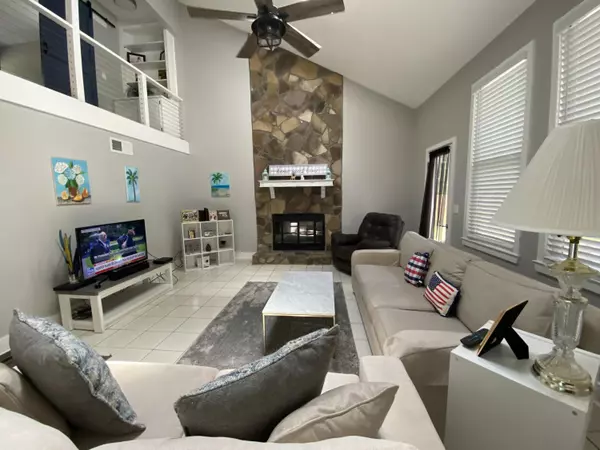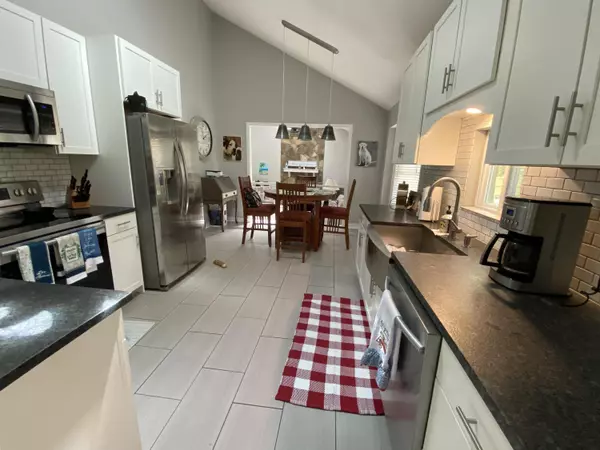
107 Spring Farm Pl Summerville, SC 29485
4 Beds
2 Baths
1,869 SqFt
UPDATED:
11/18/2024 02:19 AM
Key Details
Property Type Single Family Home
Sub Type Single Family Detached
Listing Status Active
Purchase Type For Sale
Square Footage 1,869 sqft
Price per Sqft $215
Subdivision Irongate
MLS Listing ID 24022212
Bedrooms 4
Full Baths 2
Year Built 1983
Lot Size 0.660 Acres
Acres 0.66
Property Description
Location
State SC
County Dorchester
Area 62 - Summerville/Ladson/Ravenel To Hwy 165
Rooms
Primary Bedroom Level Lower
Master Bedroom Lower Ceiling Fan(s), Walk-In Closet(s)
Interior
Interior Features Ceiling - Cathedral/Vaulted, Walk-In Closet(s), Ceiling Fan(s), Eat-in Kitchen, Family, Entrance Foyer, Utility
Heating Forced Air
Cooling Central Air
Flooring Ceramic Tile, Wood
Fireplaces Type Family Room
Exterior
Garage Spaces 2.0
Fence Privacy, Fence - Wooden Enclosed
Roof Type Architectural,Fiberglass
Total Parking Spaces 2
Building
Lot Description .5 - 1 Acre, Cul-De-Sac, High
Story 3
Foundation Crawl Space
Sewer Public Sewer
Water Public
Architectural Style Contemporary
Level or Stories Split-Level
New Construction No
Schools
Elementary Schools Flowertown
Middle Schools Alston
High Schools Ashley Ridge
Others
Financing Any
Get More Information






