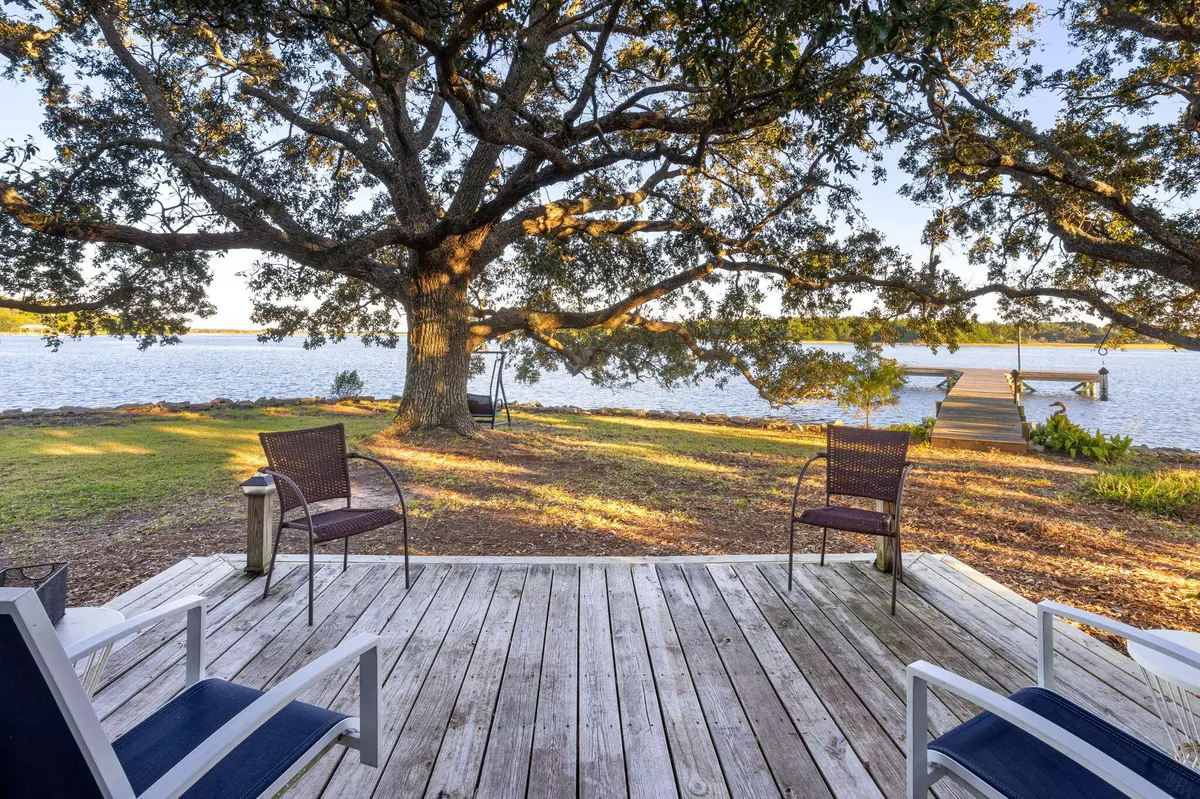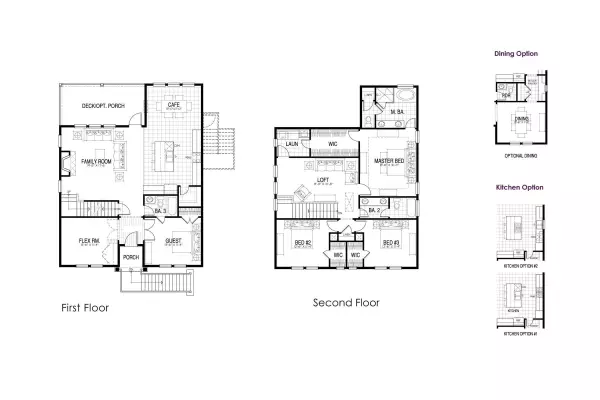3531 Old Ferry Rd Johns Island, SC 29455
5 Beds
3 Baths
2,540 SqFt
UPDATED:
11/15/2024 07:30 PM
Key Details
Property Type Single Family Home
Sub Type Single Family Detached
Listing Status Active
Purchase Type For Sale
Square Footage 2,540 sqft
Price per Sqft $830
Subdivision Shell Point
MLS Listing ID 24026835
Bedrooms 5
Full Baths 3
Lot Size 0.540 Acres
Acres 0.54
Property Description
Location
State SC
County Charleston
Area 12 - West Of The Ashley Outside I-526
Rooms
Primary Bedroom Level Upper
Master Bedroom Upper Garden Tub/Shower, Walk-In Closet(s)
Interior
Interior Features Ceiling - Smooth, High Ceilings, Kitchen Island, Walk-In Closet(s), Ceiling Fan(s), Eat-in Kitchen, Family, Loft, Pantry
Cooling Central Air
Flooring Ceramic Tile
Fireplaces Number 1
Fireplaces Type Family Room, Gas Log, One
Laundry Laundry Room
Exterior
Exterior Feature Dock - Existing
Garage Spaces 2.0
Utilities Available Berkeley Elect Co-Op, Charleston Water Service
Waterfront Description Marshfront,River Access,River Front,Waterfront - Deep
Roof Type Asphalt
Porch Front Porch, Screened
Total Parking Spaces 2
Building
Lot Description .5 - 1 Acre, Level
Story 2
Foundation Raised
Sewer Public Sewer
Water Public
Level or Stories Two
Schools
Elementary Schools Oakland
Middle Schools C E Williams
High Schools West Ashley
Others
Financing Any
Special Listing Condition Flood Insurance





