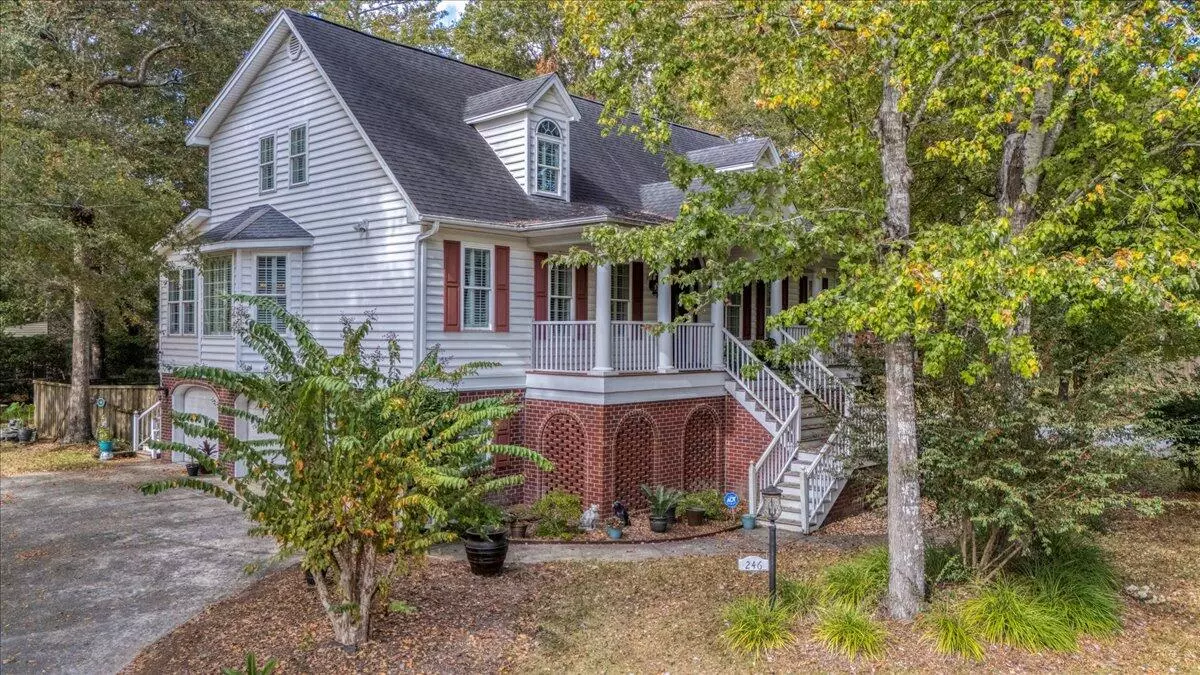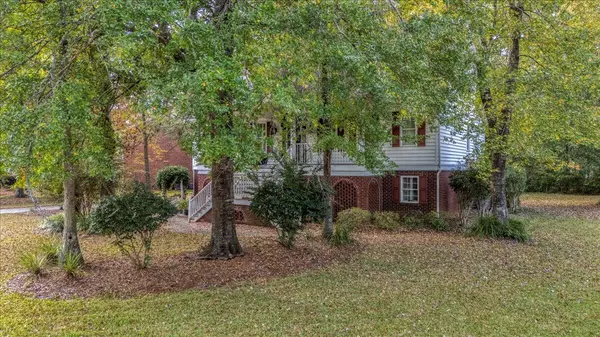
246 Brandywine Dr Summerville, SC 29485
5 Beds
3.5 Baths
3,401 SqFt
UPDATED:
12/04/2024 06:59 PM
Key Details
Property Type Single Family Home
Sub Type Single Family Detached
Listing Status Active
Purchase Type For Sale
Square Footage 3,401 sqft
Price per Sqft $173
Subdivision Ashborough East
MLS Listing ID 24027703
Bedrooms 5
Full Baths 3
Half Baths 1
Year Built 1998
Lot Size 0.480 Acres
Acres 0.48
Property Description
Location
State SC
County Dorchester
Area 62 - Summerville/Ladson/Ravenel To Hwy 165
Rooms
Master Bedroom Walk-In Closet(s)
Interior
Interior Features Ceiling - Smooth, High Ceilings, Garden Tub/Shower, Walk-In Closet(s), Eat-in Kitchen, Family, Formal Living, Great, Separate Dining
Flooring Wood
Fireplaces Type Great Room
Exterior
Garage Spaces 3.0
Porch Porch - Full Front
Total Parking Spaces 3
Building
Lot Description 0 - .5 Acre
Story 3
Sewer Public Sewer
Water Public
Architectural Style Traditional
Level or Stories 3 Stories
New Construction No
Schools
Elementary Schools Flowertown
Middle Schools Gregg
High Schools Ashley Ridge
Others
Financing Any,Cash,Conventional,FHA,VA Loan
Get More Information






