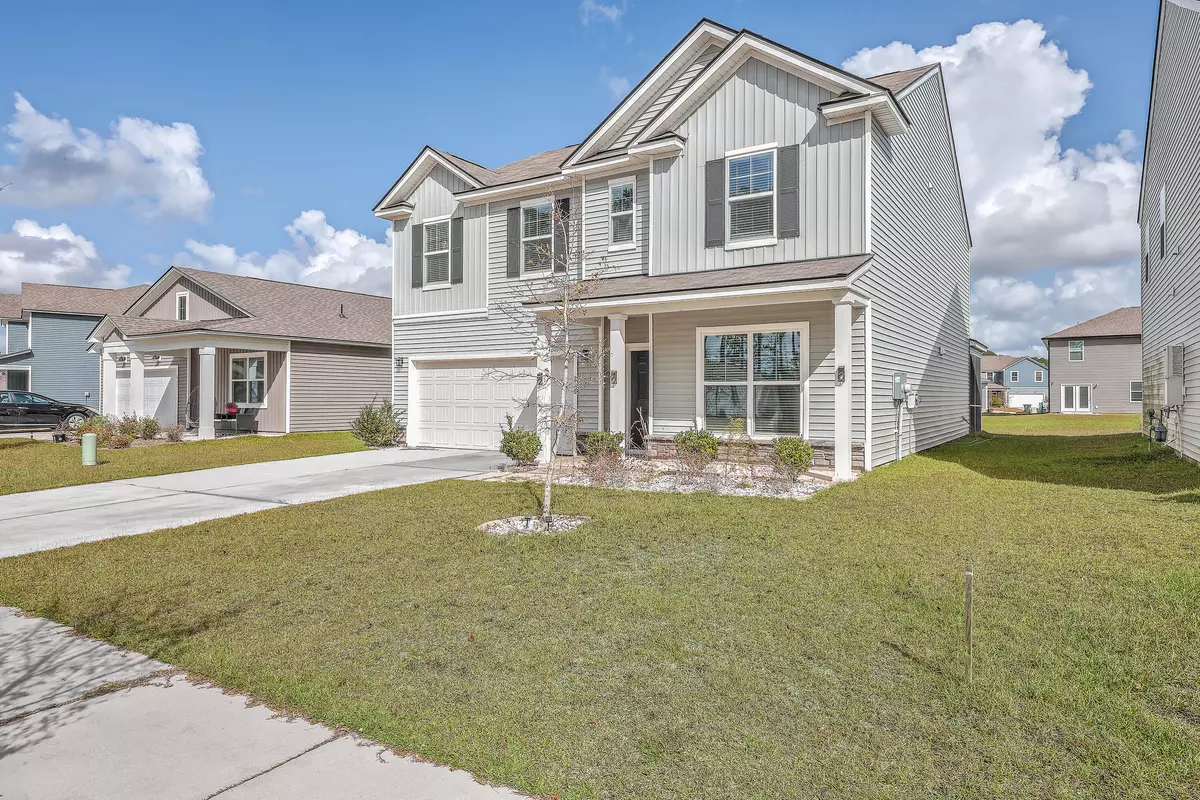
GET MORE INFORMATION
Bought with NONMEMBER LICENSEE
$ 384,999
$ 384,999
230 Shadybrook Dr Summerville, SC 29486
4 Beds
2.5 Baths
2,686 SqFt
UPDATED:
Key Details
Sold Price $384,999
Property Type Single Family Home
Sub Type Single Family Detached
Listing Status Sold
Purchase Type For Sale
Square Footage 2,686 sqft
Price per Sqft $143
Subdivision Cane Bay Plantation
MLS Listing ID 24028073
Sold Date 04/07/25
Bedrooms 4
Full Baths 2
Half Baths 1
HOA Y/N No
Year Built 2022
Lot Size 7,405 Sqft
Acres 0.17
Property Sub-Type Single Family Detached
Property Description
Location
State SC
County Berkeley
Area 74 - Summerville, Ladson, Berkeley Cty
Rooms
Primary Bedroom Level Upper
Master Bedroom Upper Walk-In Closet(s)
Interior
Interior Features Ceiling - Smooth, High Ceilings, Kitchen Island, Walk-In Closet(s), Bonus, Entrance Foyer, Great, Office, Utility
Heating Central
Cooling Central Air
Flooring Carpet, Ceramic Tile, Laminate
Window Features Window Treatments
Laundry Electric Dryer Hookup, Washer Hookup
Exterior
Parking Features 2 Car Garage, Attached, Garage Door Opener
Garage Spaces 2.0
Community Features Park, Pool, Walk/Jog Trails
Porch Screened
Total Parking Spaces 2
Building
Lot Description High
Story 2
Foundation Slab
Sewer Public Sewer
Water Public
Architectural Style Traditional
Level or Stories Two
Structure Type Vinyl Siding
New Construction No
Schools
Elementary Schools Cane Bay
Middle Schools Cane Bay
High Schools Cane Bay High School
Others
Acceptable Financing Any, Cash
Listing Terms Any, Cash
Financing Any,Cash
Get More Information






