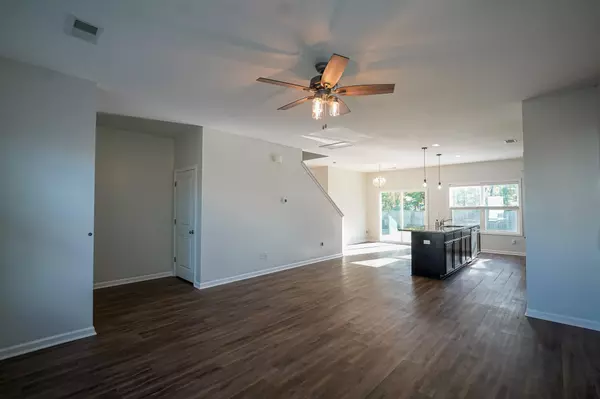
145 Clydesdale Cir Summerville, SC 29486
5 Beds
3 Baths
2,253 SqFt
UPDATED:
12/19/2024 11:18 PM
Key Details
Property Type Single Family Home
Sub Type Single Family Detached
Listing Status Active
Purchase Type For Sale
Square Footage 2,253 sqft
Price per Sqft $177
Subdivision Mackey Farms
MLS Listing ID 24028603
Bedrooms 5
Full Baths 3
Year Built 2020
Lot Size 7,405 Sqft
Acres 0.17
Property Description
Location
State SC
County Berkeley
Area 74 - Summerville, Ladson, Berkeley Cty
Rooms
Primary Bedroom Level Upper
Master Bedroom Upper Ceiling Fan(s), Walk-In Closet(s)
Interior
Interior Features Ceiling - Smooth, High Ceilings, Kitchen Island, Walk-In Closet(s), Ceiling Fan(s), Eat-in Kitchen, Loft, Pantry
Heating Electric
Cooling Central Air
Flooring Other
Exterior
Garage Spaces 2.0
Fence Privacy
Community Features Dog Park, Park
Roof Type Asphalt
Porch Patio
Total Parking Spaces 2
Building
Story 2
Foundation Slab
Sewer Public Sewer
Water Private
Architectural Style Traditional
Level or Stories Two
New Construction No
Schools
Elementary Schools Carolyn Lewis
Middle Schools Carolyn Lewis
High Schools Cane Bay High School
Others
Financing Any
Get More Information






