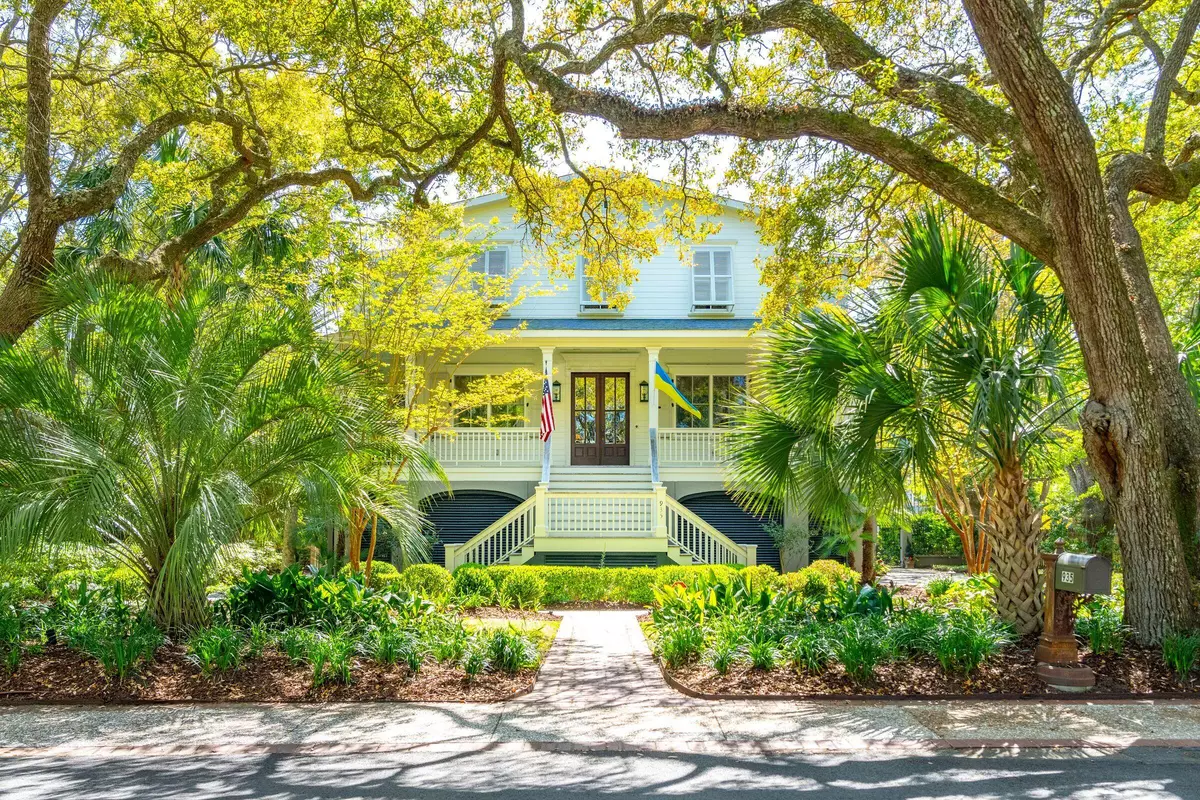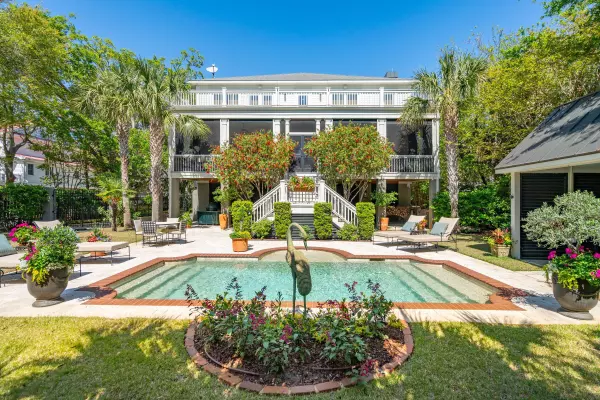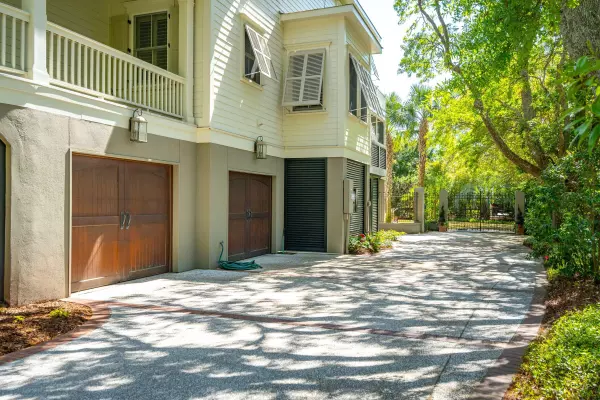935 Royall Ave Mount Pleasant, SC 29464
4 Beds
5.5 Baths
5,834 SqFt
UPDATED:
12/12/2024 12:26 AM
Key Details
Property Type Single Family Home
Sub Type Single Family Detached
Listing Status Active
Purchase Type For Sale
Square Footage 5,834 sqft
Price per Sqft $848
Subdivision Old Village
MLS Listing ID 24029473
Bedrooms 4
Full Baths 5
Half Baths 1
Year Built 2009
Lot Size 0.450 Acres
Acres 0.45
Property Description
The elegant kitchen features a separate office/butler's pantry, 6-burner stove, Thermador and Kitchen-Aid appliances. The kitchen opens to the great room, which flows onto the full-width screened porch overlooking the pool, cabana, travertine terrace, and garden. You will likely spend plenty of time on the porch, but the home has an excellent flow for entertaining.
The professionally landscaped grounds, framed by mature live oaks and bottlebrush trees, create a private Lowcountry oasis.
The ground level is complete with 3- or 4-car storage, room for golf carts, exercise space, and more, plus an indoor/outdoor pet corral if needed.
ATTRIBUTES:
Pool, cabana, grilling station, well irrigation pump, irrigation, landscape lighting and overhead grill lighting, buried propane tank, indoor and outdoor gated pet areas, sound, central vacuum system, mini-split HVAC in storage room in garage, Isinglass to keep the garage clean and more climate controlled, dehumidifier. 3 automatic garage bays and one manual for golf carts, and built-in shelving. Mature Lowcountry landscaping, Bermuda shutters.
Inside there is an elevator, abundant wall space for art, Thermador chef's stove, pot filler, Thermador dishwasher, Kitchen Aid wine fridge, Kitchen Aid ice maker, Fridge, microwave, butler's pantry, wine cellar, primary bedroom up or down.
Back porch chandelier, dining room chandelier, front living room (Red Room) chandelier, two Tiffany pendants do NOT convey.
Location
State SC
County Charleston
Area 42 - Mt Pleasant S Of Iop Connector
Rooms
Master Bedroom Garden Tub/Shower, Walk-In Closet(s)
Interior
Interior Features Beamed Ceilings, High Ceilings, Elevator, Garden Tub/Shower, Kitchen Island, Walk-In Closet(s), Central Vacuum, Office, Pantry
Heating Forced Air
Cooling Central Air
Flooring Ceramic Tile, Wood
Fireplaces Number 2
Fireplaces Type Two
Window Features Thermal Windows/Doors,Window Treatments - Some
Exterior
Exterior Feature Lawn Irrigation
Garage Spaces 3.0
Pool In Ground
Community Features Trash
Utilities Available Dominion Energy
Roof Type Asphalt
Porch Deck, Porch - Full Front, Screened
Total Parking Spaces 3
Private Pool true
Building
Lot Description 0 - .5 Acre
Story 2
Foundation Raised
Sewer Public Sewer
Water Public
Architectural Style Traditional
Level or Stories Two
Structure Type Cement Plank
New Construction No
Schools
Elementary Schools Mt. Pleasant Academy
Middle Schools Moultrie
High Schools Wando
Others
Financing Cash,Conventional





