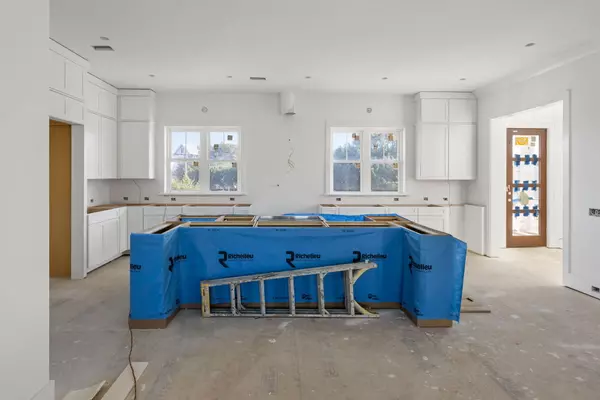619 Carolina Blvd Isle Of Palms, SC 29451
5 Beds
5.5 Baths
3,598 SqFt
UPDATED:
11/28/2024 07:05 PM
Key Details
Property Type Single Family Home
Sub Type Single Family Detached
Listing Status Active Under Contract
Purchase Type For Sale
Square Footage 3,598 sqft
Price per Sqft $1,167
Subdivision Isle Of Palms
MLS Listing ID 24029610
Bedrooms 5
Full Baths 5
Half Baths 1
Lot Size 9,147 Sqft
Acres 0.21
Property Description
Location
State SC
County Charleston
Area 44 - Isle Of Palms
Rooms
Primary Bedroom Level Lower, Upper
Master Bedroom Lower, Upper Ceiling Fan(s), Outside Access, Walk-In Closet(s)
Interior
Interior Features Ceiling - Cathedral/Vaulted, Ceiling - Smooth, Tray Ceiling(s), High Ceilings, Elevator, Kitchen Island, Walk-In Closet(s), Wet Bar, Ceiling Fan(s), Central Vacuum, Entrance Foyer, Living/Dining Combo, In-Law Floorplan, Pantry
Cooling Central Air
Flooring Ceramic Tile, Wood
Fireplaces Number 2
Fireplaces Type Family Room, Gas Log, Other (Use Remarks), Two
Laundry Laundry Room
Exterior
Exterior Feature Lawn Irrigation
Garage Spaces 5.0
Fence Privacy, Fence - Wooden Enclosed
Pool In Ground
Community Features Boat Ramp, Dog Park, Golf Membership Available, Marina, Tennis Court(s), Trash
Utilities Available Dominion Energy, IOP W/S Comm
Roof Type Metal
Porch Patio, Covered, Front Porch, Porch - Full Front
Total Parking Spaces 5
Private Pool true
Building
Lot Description 0 - .5 Acre, High
Story 2
Foundation Raised, Slab
Sewer Public Sewer
Water Public
Architectural Style Traditional
Level or Stories Two
New Construction Yes
Schools
Elementary Schools Mamie Whitesides
Middle Schools Moultrie
High Schools Wando
Others
Financing Cash,Conventional
Special Listing Condition 10 Yr Warranty





