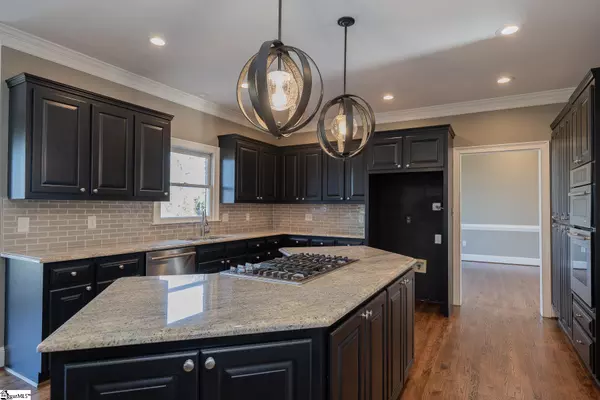
240 Keeneland Way Greer, SC 29651
4 Beds
5 Baths
4,800 SqFt
UPDATED:
12/13/2024 08:39 AM
Key Details
Property Type Single Family Home
Sub Type Single Family Residence
Listing Status Active Under Contract
Purchase Type For Sale
Approx. Sqft 4800-4999
Square Footage 4,800 sqft
Price per Sqft $225
Subdivision Christopher Ridge
MLS Listing ID 1542820
Style Traditional
Bedrooms 4
Full Baths 4
Half Baths 1
HOA Fees $250/ann
HOA Y/N yes
Year Built 1993
Annual Tax Amount $3,227
Lot Size 1.040 Acres
Lot Dimensions 222 x 150 x 212 x 38 x 169 x 37
Property Description
Location
State SC
County Greenville
Area 031
Rooms
Basement Finished, Walk-Out Access
Interior
Interior Features Bookcases, High Ceilings, Ceiling Fan(s), Ceiling Cathedral/Vaulted, Ceiling Smooth, Tray Ceiling(s), Central Vacuum, Granite Counters, Second Living Quarters
Heating Forced Air, Natural Gas
Cooling Central Air, Electric
Flooring Carpet, Ceramic Tile, Luxury Vinyl Tile/Plank, Wood
Fireplaces Number 1
Fireplaces Type Gas Log, Masonry
Fireplace Yes
Appliance Gas Cooktop, Dishwasher, Oven, Wine Cooler, Microwave, Electric Water Heater, Water Heater
Laundry 1st Floor, In Basement, Multiple Hookups, Sink, Walk-in, Laundry Room
Exterior
Parking Features Attached, Circular Driveway, Parking Pad, Concrete, Driveway, Side/Rear Entry
Garage Spaces 4.0
Fence Fenced
Pool In Ground
Community Features Street Lights
View Y/N Yes
View Mountain(s)
Roof Type Architectural
Garage Yes
Building
Lot Description 1 - 2 Acres, Corner Lot, Cul-De-Sac, Sprklr In Grnd-Full Yard
Story 1
Foundation Basement
Sewer Septic Tank
Water Public
Architectural Style Traditional
Schools
Elementary Schools Oakview
Middle Schools Riverside
High Schools J. L. Mann
Others
HOA Fee Include Street Lights
Get More Information






