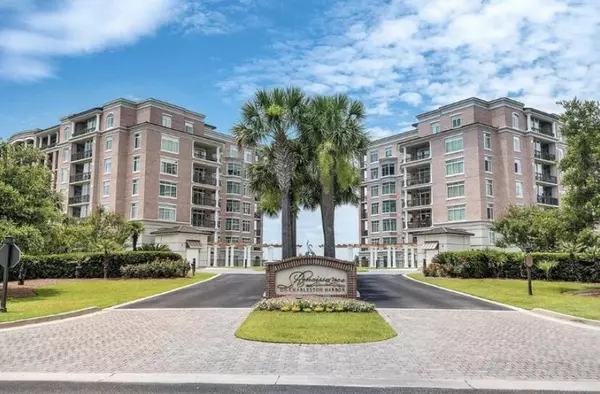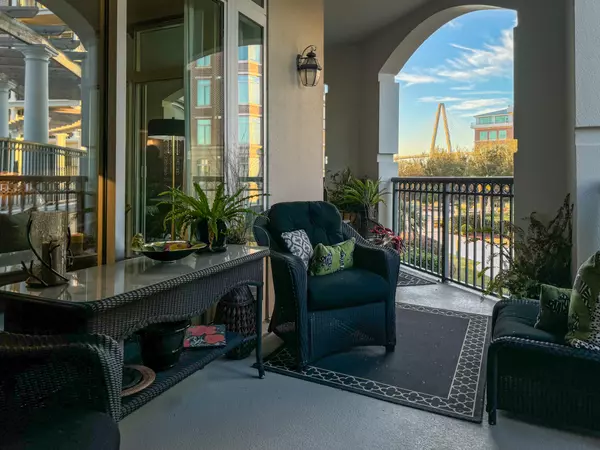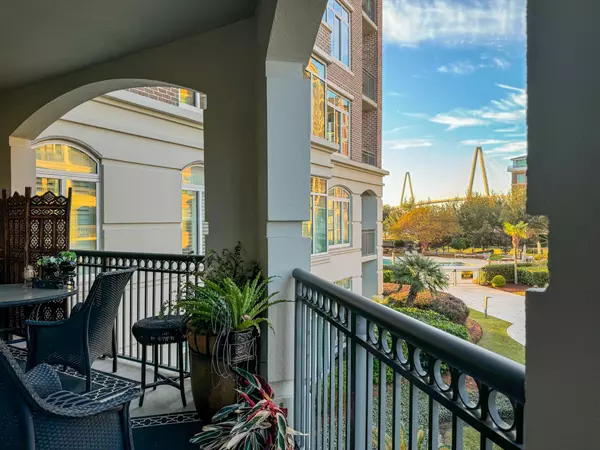221 S Plaza Ct #107 Mount Pleasant, SC 29464
2 Beds
2.5 Baths
2,157 SqFt
UPDATED:
11/29/2024 03:35 PM
Key Details
Property Type Single Family Home, Multi-Family
Sub Type Single Family Attached
Listing Status Active
Purchase Type For Sale
Square Footage 2,157 sqft
Price per Sqft $660
Subdivision Renaissance On Chas Harbor
MLS Listing ID 24029714
Bedrooms 2
Full Baths 2
Half Baths 1
Year Built 2002
Lot Size 0.500 Acres
Acres 0.5
Property Description
Location
State SC
County Charleston
Area 42 - Mt Pleasant S Of Iop Connector
Rooms
Master Bedroom Ceiling Fan(s), Outside Access, Sitting Room, Walk-In Closet(s)
Interior
Interior Features Ceiling - Smooth, Tray Ceiling(s), High Ceilings, Elevator, Kitchen Island, Walk-In Closet(s), Ceiling Fan(s), Eat-in Kitchen, Family, Formal Living, Entrance Foyer, Separate Dining
Heating Electric
Cooling Central Air
Flooring Marble, Stone, Wood
Fireplaces Type Den, Living Room
Laundry Laundry Room
Exterior
Exterior Feature Balcony, Lawn Irrigation
Garage Spaces 2.0
Pool In Ground
Community Features Bus Line, Clubhouse, Elevators, Fitness Center, Lawn Maint Incl, Pool, Security, Storage, Trash, Walk/Jog Trails
Utilities Available Mt. P. W/S Comm
Waterfront Description Marshfront,River Front
Roof Type Architectural
Handicap Access Handicapped Equipped
Porch Wrap Around
Total Parking Spaces 2
Private Pool true
Building
Lot Description 0 - .5 Acre
Dwelling Type Condominium,High Rise
Story 1
Foundation Pillar/Post/Pier
Sewer Public Sewer
Water Public
New Construction No
Schools
Elementary Schools Mt. Pleasant Academy
Middle Schools Moultrie
High Schools Lucy Beckham
Others
Financing Cash,Conventional





