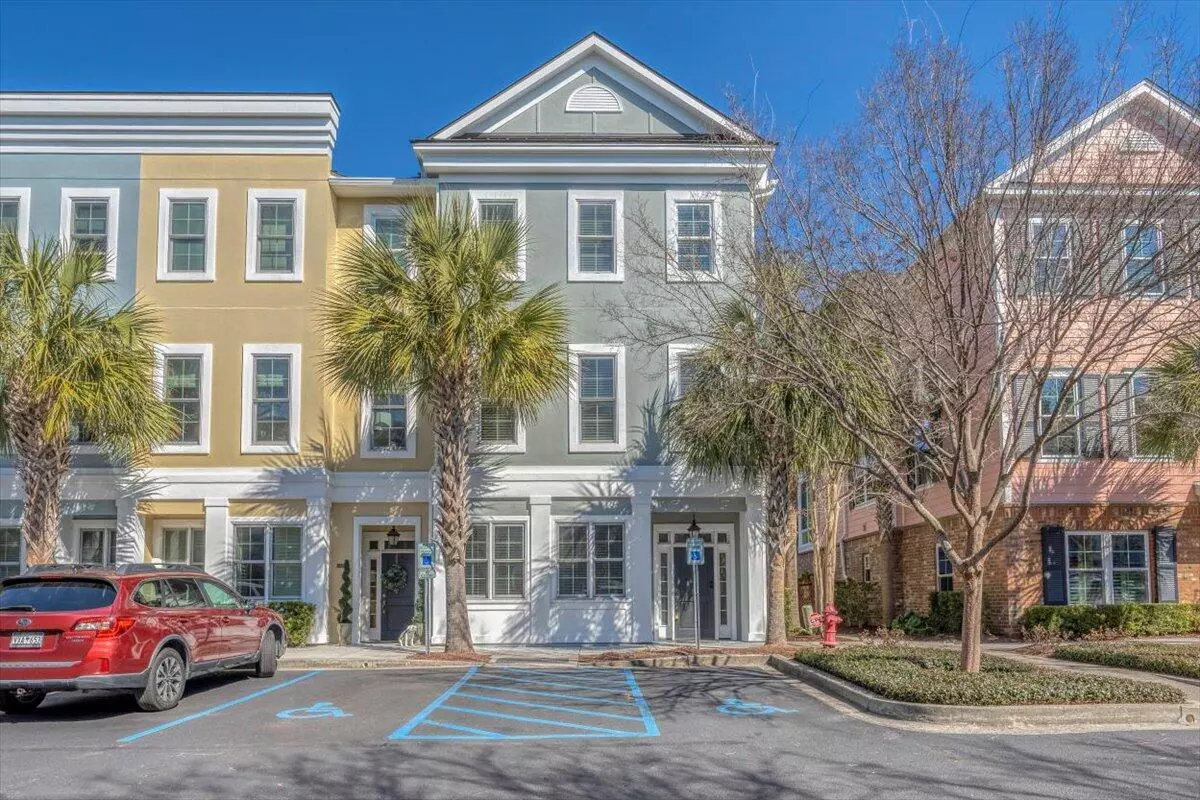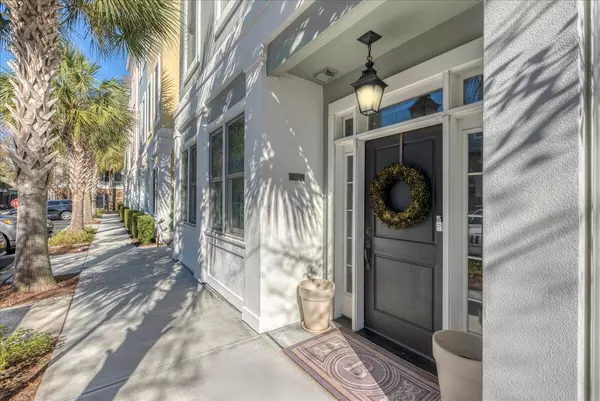656 Coleman Blvd #405 Mount Pleasant, SC 29464
4 Beds
3.5 Baths
2,594 SqFt
UPDATED:
02/05/2025 06:18 PM
Key Details
Property Type Single Family Home, Multi-Family
Sub Type Single Family Attached
Listing Status Active
Purchase Type For Sale
Square Footage 2,594 sqft
Price per Sqft $383
Subdivision Six Fifty Six Coleman
MLS Listing ID 24030773
Bedrooms 4
Full Baths 3
Half Baths 1
Year Built 2008
Property Description
Inside, you'll find an open floor plan highlighted by high-end finishes, including crown molding throughout. The custom stone wall with an electric fireplace serves as a stunning focal point, complemented by built-in cabinets, reclaimed wood countertops, and shelves. A screened porch adds a tranquil space to unwind and enjoy the low country breezes.
The generous sized primary bedroom suite has a walk in closet, separate shower and jacuzzi tub. There are 2 additional bedrooms on the 3rd floor with a full bath and laundry room.
As one of only two units with dual entrances, this condo also includes a 2-car garage, offering both privacy and convenience. Don't miss your chance to own this rare and beautifully appointed home in one of Mount Pleasant's most desirable locations!The generous sized primary bedroom suite has a walk in closet, separate shower and jacuzzi tub. There are 2 additional bedrooms on the 3rd floor with a full bath and laundry room. The guest suite/office with a separate entrance is located on the first floor with a full bathroom and a walk in shower.
This is the lowest priced unit currently available in this highly desirable location! Call today to schedule an appointment.
Location
State SC
County Charleston
Area 42 - Mt Pleasant S Of Iop Connector
Rooms
Primary Bedroom Level Upper
Master Bedroom Upper Ceiling Fan(s), Garden Tub/Shower, Walk-In Closet(s)
Interior
Interior Features Ceiling - Smooth, High Ceilings, Elevator, Garden Tub/Shower, Walk-In Closet(s), Ceiling Fan(s), Family, Living/Dining Combo
Heating Electric, Forced Air
Cooling Central Air
Flooring Ceramic Tile, Wood
Fireplaces Number 1
Fireplaces Type Family Room, One, Other (Use Remarks)
Window Features Some Storm Wnd/Doors,Window Treatments - Some
Laundry Electric Dryer Hookup, Washer Hookup, Laundry Room
Exterior
Garage Spaces 2.0
Community Features Bus Line, Dog Park, Elevators, Lawn Maint Incl, Trash
Utilities Available Dominion Energy, Mt. P. W/S Comm
Roof Type Asphalt
Porch Covered, Screened
Total Parking Spaces 2
Building
Dwelling Type Condominium
Story 3
Foundation Slab
Sewer Public Sewer
Water Public
Level or Stories 3 Stories, Multi-Story
Structure Type Stucco
New Construction No
Schools
Elementary Schools Mt. Pleasant Academy
Middle Schools Moultrie
High Schools Lucy Beckham
Others
Financing Any





