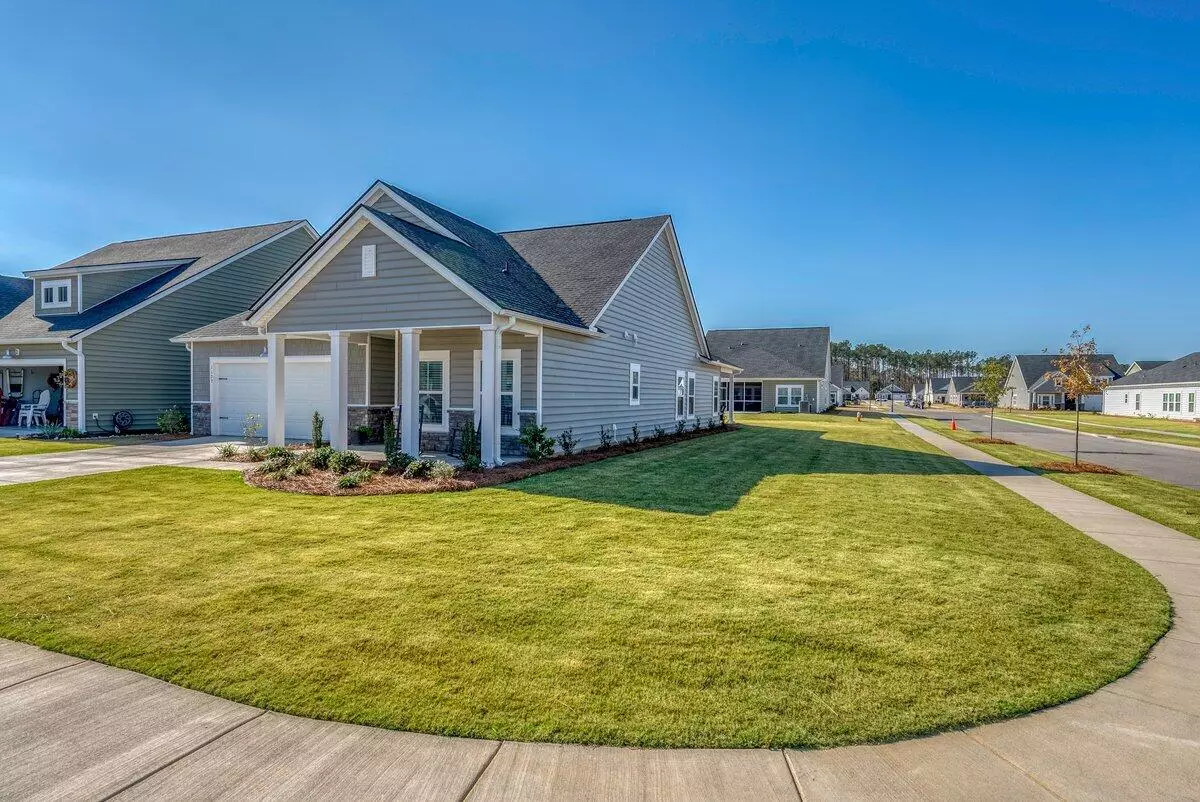1127 Ark Shell Dr Summerville, SC 29485
3 Beds
2 Baths
1,941 SqFt
UPDATED:
02/18/2025 10:09 PM
Key Details
Property Type Single Family Home
Sub Type Single Family Detached
Listing Status Active
Purchase Type For Sale
Square Footage 1,941 sqft
Price per Sqft $205
Subdivision Summers Corner
MLS Listing ID 24030824
Bedrooms 3
Full Baths 2
Year Built 2023
Lot Size 8,276 Sqft
Acres 0.19
Property Sub-Type Single Family Detached
Property Description
Outside, the spacious corner lot beckons for outdoor gatherings, while the screen Porch offers a tranquil spot to enjoy your morning coffee or evening cocktail.
Conveniently located in the heart of the up-and-coming Horizons community, residents will soon enjoy a host of amenities at the Horizons Club at Summers Corner. The Club will include a Stunning Clubhouse, State-of-the-art Fitness Center, a Resort-Style Pool with bar and seating, Indoor Lap Pool, Tennis, Pickleball, Bocce Ball, and more! Residents have access to the Summers Corner Pool and the beautiful Buffalo Lake, where you can fish, kayak, or just relax in the Lake Pavillion.
$2000 Lender credit available with use of Preferred Lender. All appliances convey! Don't miss your chance to experience the epitome of 55+ Living in this exquisite home at 1127 Ark Shell Drive!
Location
State SC
County Dorchester
Area 62 - Summerville/Ladson/Ravenel To Hwy 165
Region Horizons
City Region Horizons
Rooms
Primary Bedroom Level Lower
Master Bedroom Lower Walk-In Closet(s)
Interior
Interior Features Ceiling - Smooth, Tray Ceiling(s), High Ceilings, Kitchen Island, Walk-In Closet(s), Eat-in Kitchen, Family, Formal Living, Entrance Foyer, Living/Dining Combo, Office, Pantry, Separate Dining, Study, Utility
Heating Natural Gas
Cooling Central Air
Flooring Ceramic Tile, Luxury Vinyl Plank
Laundry Laundry Room
Exterior
Exterior Feature Lawn Irrigation
Garage Spaces 2.0
Community Features Boat Ramp, Clubhouse, Dock Facilities, Gated, Lawn Maint Incl, Park, Pool, RV/Boat Storage, Security, Tennis Court(s), Trash, Walk/Jog Trails
Utilities Available Dominion Energy, Dorchester Cnty Water and Sewer Dept
Roof Type Architectural
Porch Patio, Front Porch, Screened
Total Parking Spaces 2
Building
Lot Description 0 - .5 Acre
Story 1
Foundation Slab
Sewer Public Sewer
Water Public
Architectural Style Ranch
Level or Stories One
Structure Type Vinyl Siding
New Construction No
Schools
Elementary Schools Sand Hill
Middle Schools East Edisto
High Schools Ashley Ridge
Others
Financing Any,Cash
Special Listing Condition 55+ Community





