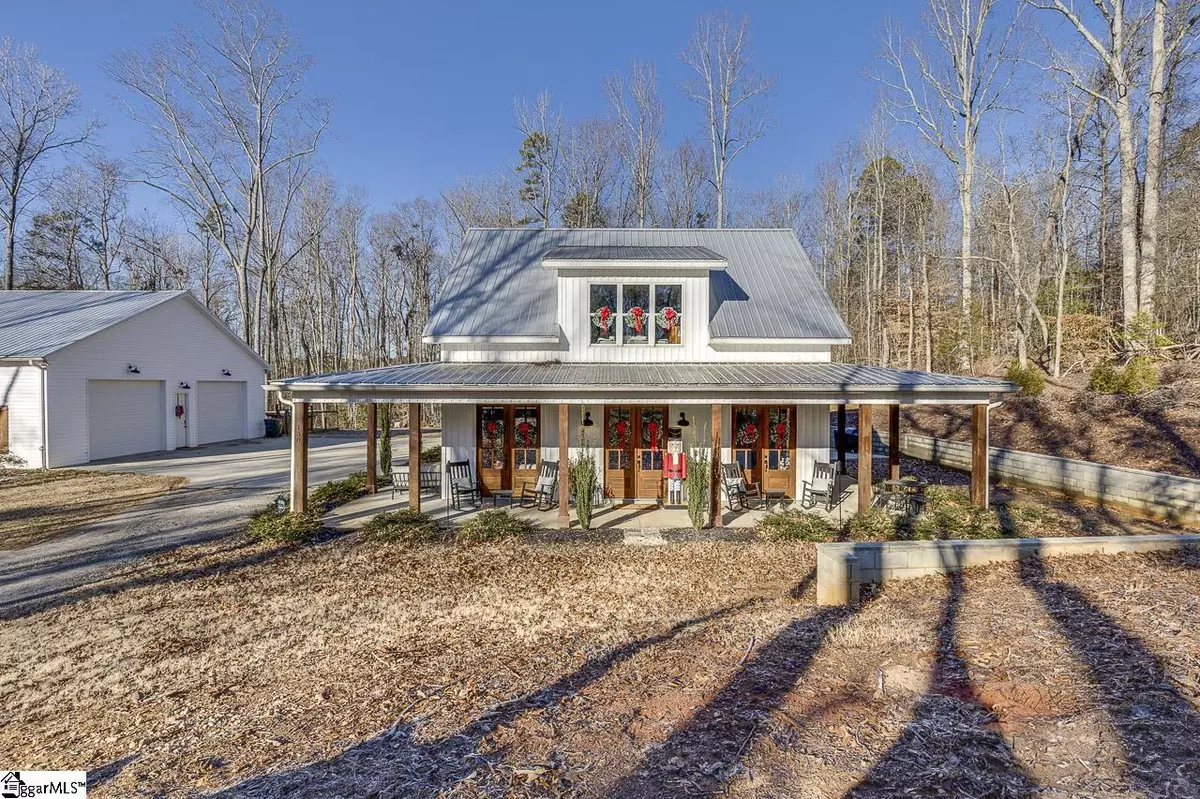130 Ballard Hill Road Easley, SC 29642
3 Beds
4 Baths
2,200 SqFt
UPDATED:
02/04/2025 09:39 PM
Key Details
Property Type Single Family Home
Sub Type Single Family Residence
Listing Status Active Under Contract
Purchase Type For Sale
Approx. Sqft 2200-2399
Square Footage 2,200 sqft
Price per Sqft $354
MLS Listing ID 1545558
Style Craftsman
Bedrooms 3
Full Baths 3
Half Baths 1
HOA Y/N no
Year Built 2021
Annual Tax Amount $1,324
Lot Size 11.910 Acres
Property Sub-Type Single Family Residence
Property Description
Location
State SC
County Pickens
Area 063
Rooms
Basement None
Master Description Double Sink, Full Bath, Primary on Main Lvl, Shower-Separate, Tub-Garden, Tub/Shower, Walk-in Closet, Multiple Closets
Interior
Interior Features High Ceilings, Ceiling Fan(s), Ceiling Smooth, Open Floorplan, Tub Garden, Walk-In Closet(s), Countertops – Quartz, Pantry
Heating Forced Air, Natural Gas
Cooling Central Air, Electric
Flooring Carpet, Ceramic Tile, Luxury Vinyl Tile/Plank
Fireplaces Number 1
Fireplaces Type Gas Log, Ventless
Fireplace Yes
Appliance Dishwasher, Disposal, Free-Standing Gas Range, Microwave, Range Hood, Gas Water Heater
Laundry 1st Floor, Walk-in, Laundry Room
Exterior
Parking Features Detached, Parking Pad, Other, Garage Door Opener, Side/Rear Entry, Workshop in Garage, Driveway
Community Features None
Utilities Available Cable Available
Waterfront Description Creek
Roof Type Metal
Garage Yes
Building
Lot Description 10 - 25 Acres, Sloped, Wooded
Story 2
Foundation Slab
Sewer Public Sewer
Water Public, Powdersville Water
Architectural Style Craftsman
Schools
Elementary Schools Crosswell
Middle Schools Richard H. Gettys
High Schools Easley
Others
HOA Fee Include None
Acceptable Financing USDA Loan
Listing Terms USDA Loan





