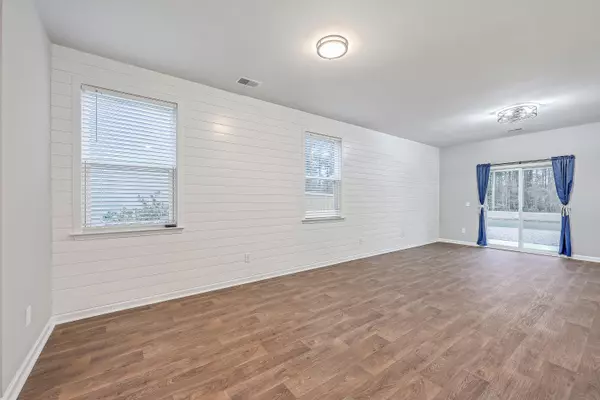Bought with Better Homes And Gardens Real Estate Palmetto
$380,000
$380,000
For more information regarding the value of a property, please contact us for a free consultation.
5 Beds
3 Baths
2,480 SqFt
SOLD DATE : 07/11/2025
Key Details
Sold Price $380,000
Property Type Single Family Home
Sub Type Single Family Detached
Listing Status Sold
Purchase Type For Sale
Square Footage 2,480 sqft
Price per Sqft $153
Subdivision Cane Bay Plantation
MLS Listing ID 25001605
Sold Date 07/11/25
Bedrooms 5
Full Baths 3
HOA Y/N No
Year Built 2022
Lot Size 6,098 Sqft
Acres 0.14
Property Sub-Type Single Family Detached
Property Description
Priced WELL below new construction ! Seller offering washer/dryer ~ Unique move in ready home on a pond lot ~ Desirable schools & community featuring resort-style amenities including 3 pools, a 2-story water slide, bocce, walking & bike paths & more! ~ Popular open floor plan with downstairs guest suite & full bathroom~ The chef's kitchen has a gas range, new tile backsplash & a large eat at island ~The living space features a GORGEOUS full shiplap wall ~ Upstairs starts with a versatile loft & spacious laundry room. Then a HUGE master suite with an oversized walk-in closet, spacious bath with large shower, dual sink vanity & separate toilet room~ Lastly, 3 additional bedrooms & a large hall bath with dual sinks~ Freshly painted throughout & upgraded lighting~ PLUS home warrantyClose by is the largest YMCA on the east coast! ~ Come fall in love today
Location
State SC
County Berkeley
Area 74 - Summerville, Ladson, Berkeley Cty
Region Pine Hills
City Region Pine Hills
Rooms
Primary Bedroom Level Upper
Master Bedroom Upper Ceiling Fan(s), Walk-In Closet(s)
Interior
Interior Features Ceiling - Smooth, High Ceilings, Kitchen Island, Ceiling Fan(s), Loft, Pantry
Heating Natural Gas
Cooling Central Air
Laundry Electric Dryer Hookup, Washer Hookup, Laundry Room
Exterior
Parking Features 2 Car Garage, Attached, Garage Door Opener
Garage Spaces 2.0
Community Features Clubhouse, Dog Park, Park, Pool
Utilities Available BCW & SA, Dominion Energy
Waterfront Description Pond
Total Parking Spaces 2
Building
Story 2
Foundation Slab
Sewer Public Sewer
Water Public
Architectural Style Traditional
Level or Stories Two
Structure Type Vinyl Siding
New Construction No
Schools
Elementary Schools Whitesville
Middle Schools Berkeley
High Schools Berkeley
Others
Acceptable Financing Cash, Conventional, FHA, USDA Loan, VA Loan
Listing Terms Cash, Conventional, FHA, USDA Loan, VA Loan
Financing Cash,Conventional,FHA,USDA Loan,VA Loan
Read Less Info
Want to know what your home might be worth? Contact us for a FREE valuation!

Our team is ready to help you sell your home for the highest possible price ASAP
Get More Information







