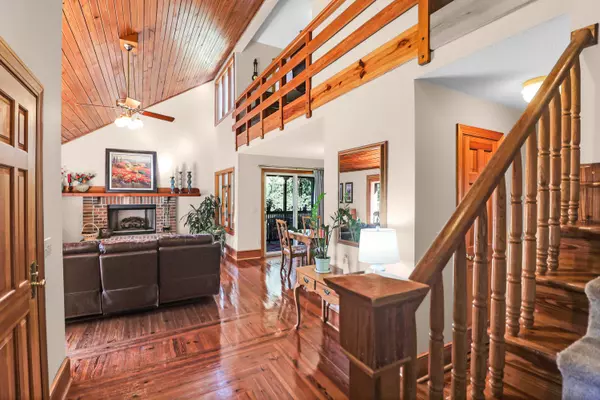328 Hobcaw Dr Mount Pleasant, SC 29464
4 Beds
3 Baths
2,942 SqFt
UPDATED:
01/23/2025 07:09 PM
Key Details
Property Type Single Family Home
Sub Type Single Family Detached
Listing Status Active Under Contract
Purchase Type For Sale
Square Footage 2,942 sqft
Price per Sqft $509
Subdivision Hobcaw Point
MLS Listing ID 25001629
Bedrooms 4
Full Baths 3
Year Built 1986
Lot Size 0.340 Acres
Acres 0.34
Property Description
Location
State SC
County Charleston
Area 42 - Mt Pleasant S Of Iop Connector
Rooms
Primary Bedroom Level Lower, Upper
Master Bedroom Lower, Upper Walk-In Closet(s)
Interior
Interior Features Ceiling - Blown, Ceiling - Cathedral/Vaulted, Family, Entrance Foyer, Loft, Other (Use Remarks), Separate Dining
Heating Central, Heat Pump
Cooling Central Air
Flooring Ceramic Tile, Wood
Fireplaces Number 1
Fireplaces Type Gas Log, Living Room, One
Exterior
Garage Spaces 2.0
Fence Fence - Wooden Enclosed
Community Features Club Membership Available, Trash
Utilities Available Dominion Energy, Mt. P. W/S Comm
Roof Type Architectural
Porch Deck
Total Parking Spaces 2
Building
Lot Description Level
Story 2
Foundation Crawl Space
Sewer Public Sewer
Water Public
Architectural Style Traditional
Level or Stories One and One Half
Structure Type Brick Veneer,Wood Siding
New Construction No
Schools
Elementary Schools James B Edwards
Middle Schools Moultrie
High Schools Lucy Beckham
Others
Financing Cash,Conventional





