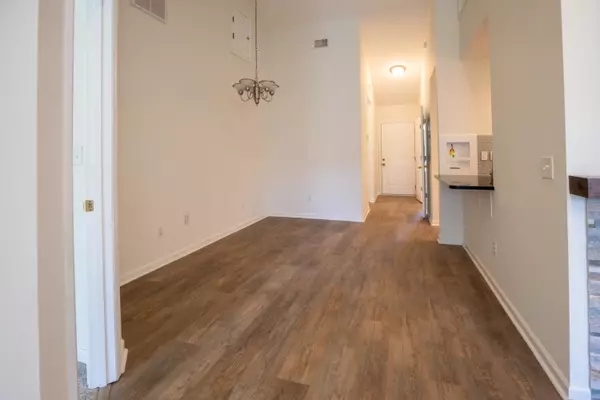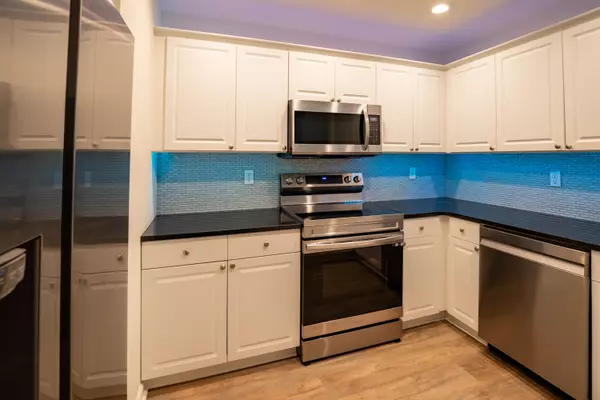2323 Tall Sail Dr #F Charleston, SC 29414
3 Beds
2 Baths
1,176 SqFt
UPDATED:
01/24/2025 04:07 PM
Key Details
Property Type Single Family Home, Multi-Family
Sub Type Single Family Attached
Listing Status Active
Purchase Type For Sale
Square Footage 1,176 sqft
Price per Sqft $327
Subdivision Seagate Village
MLS Listing ID 25001933
Bedrooms 3
Full Baths 2
Year Built 2001
Property Sub-Type Single Family Attached
Property Description
Location
State SC
County Charleston
Area 12 - West Of The Ashley Outside I-526
Rooms
Master Bedroom Ceiling Fan(s)
Interior
Interior Features Ceiling - Cathedral/Vaulted, Ceiling - Smooth, High Ceilings, Ceiling Fan(s), Family
Heating Electric
Cooling Central Air
Flooring Ceramic Tile, Luxury Vinyl Plank
Fireplaces Number 1
Fireplaces Type Gas Log, Living Room, One
Laundry Electric Dryer Hookup, Washer Hookup
Exterior
Community Features Clubhouse, Pool, RV/Boat Storage
Waterfront Description Pond,River Access
Roof Type Architectural
Porch Screened
Building
Dwelling Type Condominium
Story 1
Sewer Public Sewer
Water Public
Level or Stories One
Structure Type Cement Plank
New Construction No
Schools
Elementary Schools Springfield
Middle Schools C E Williams
High Schools West Ashley
Others
Financing Cash,Conventional,FHA,VA Loan





