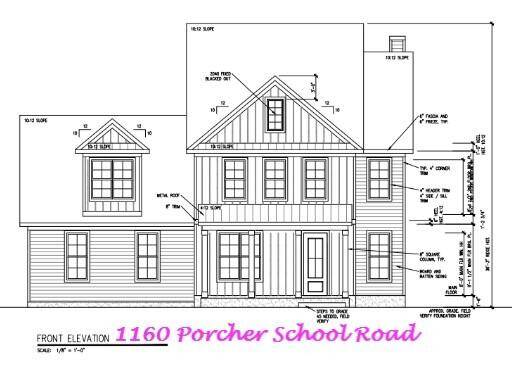1160 Porcher School Road Awendaw, SC 29429
4 Beds
3.5 Baths
2,723 SqFt
UPDATED:
Key Details
Property Type Single Family Home
Sub Type Single Family Detached
Listing Status Active
Purchase Type For Sale
Square Footage 2,723 sqft
Price per Sqft $271
MLS Listing ID 25003034
Bedrooms 4
Full Baths 3
Half Baths 1
Year Built 2025
Lot Size 0.630 Acres
Acres 0.63
Property Sub-Type Single Family Detached
Property Description
Location
State SC
County Charleston
Area 47 - Awendaw/Mcclellanville
Rooms
Primary Bedroom Level Lower
Master Bedroom Lower Ceiling Fan(s), Walk-In Closet(s)
Interior
Interior Features Ceiling - Smooth, Kitchen Island, Walk-In Closet(s), Bonus, Formal Living, Entrance Foyer, Frog Attached, Pantry, Separate Dining
Heating Central
Cooling Central Air
Flooring Carpet, Luxury Vinyl
Fireplaces Number 1
Fireplaces Type One, Wood Burning
Laundry Electric Dryer Hookup, Washer Hookup, Laundry Room
Exterior
Parking Features 2 Car Garage
Garage Spaces 2.0
Utilities Available Berkeley Elect Co-Op
Roof Type Architectural
Total Parking Spaces 2
Building
Lot Description .5 - 1 Acre
Story 2
Foundation Raised Slab
Sewer Septic Tank
Water Public
Architectural Style Traditional
Level or Stories Two
Structure Type Vinyl Siding
Schools
Elementary Schools St. James - Santee
Middle Schools St. James - Santee
High Schools Wando
Others
Acceptable Financing Conventional
Listing Terms Conventional
Financing Conventional





