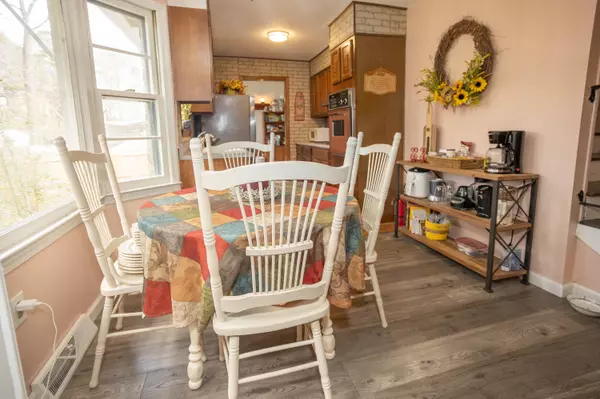8020 Nantuckett Ave North Charleston, SC 29420
2 Beds
2 Baths
1,719 SqFt
UPDATED:
Key Details
Property Type Single Family Home
Sub Type Single Family Detached
Listing Status Active
Purchase Type For Sale
Square Footage 1,719 sqft
Price per Sqft $172
Subdivision Colony North
MLS Listing ID 25003502
Bedrooms 2
Full Baths 2
Year Built 1973
Lot Size 0.260 Acres
Acres 0.26
Property Sub-Type Single Family Detached
Property Description
As you enter, the warm and welcoming living area unfolds before you, leading naturally into the heart of the home - the kitchen. This design fosters a sense of connection and makes it easy to enjoy time with family and friends. Enjoy the ambiance and warmth of a wood-burning stove fireplace in the adjacent family room, creating a comfortable and inviting space."
Enjoy your meals in the delightful breakfast nook, where a picturesque window frames a beautiful view of your private backyard oasis.
The spacious master suite boasts dual sinks, ample closet space, a garden tub, and a ceiling fan for ultimate comfort and relaxation. The second bathroom in the hall offers a convenient stand-up shower.
Step out onto the backyard retreat's porch/deck, perfect for barbecuing and enjoying the shade of mature trees. You will also find a workshop, shed, and barn, providing ample storage and workspace. The property is enclosed by a combination of wood and chain-link fencing for added privacy.
The converted garage is a valuable addition to this home, featuring an outside entrance and a window that brings in natural light. A vapor barrier was installed a few years ago to help protect the crawl space.
Location
State SC
County Charleston
Area 32 - N.Charleston, Summerville, Ladson, Outside I-526
Rooms
Primary Bedroom Level Lower
Master Bedroom Lower Ceiling Fan(s), Garden Tub/Shower, Multiple Closets, Sitting Room
Interior
Interior Features Garden Tub/Shower, See Remarks, Ceiling Fan(s), Family, Entrance Foyer, Frog Attached, Great, Pantry
Heating Central
Cooling Central Air
Flooring Carpet, Ceramic Tile, Laminate, Luxury Vinyl
Fireplaces Type Family Room, Other, Wood Burning
Exterior
Parking Features Other, Converted Garage
Roof Type Architectural
Porch Patio, Front Porch
Building
Lot Description 0 - .5 Acre, Level
Story 1
Foundation Crawl Space
Sewer Public Sewer
Water Public
Architectural Style Ranch
Level or Stories One and One Half
Structure Type Brick Veneer
New Construction No
Schools
Elementary Schools Pepper Hill
Middle Schools Northwoods
High Schools Stall
Others
Acceptable Financing Cash, Conventional, FHA, VA Loan
Listing Terms Cash, Conventional, FHA, VA Loan
Financing Cash,Conventional,FHA,VA Loan





