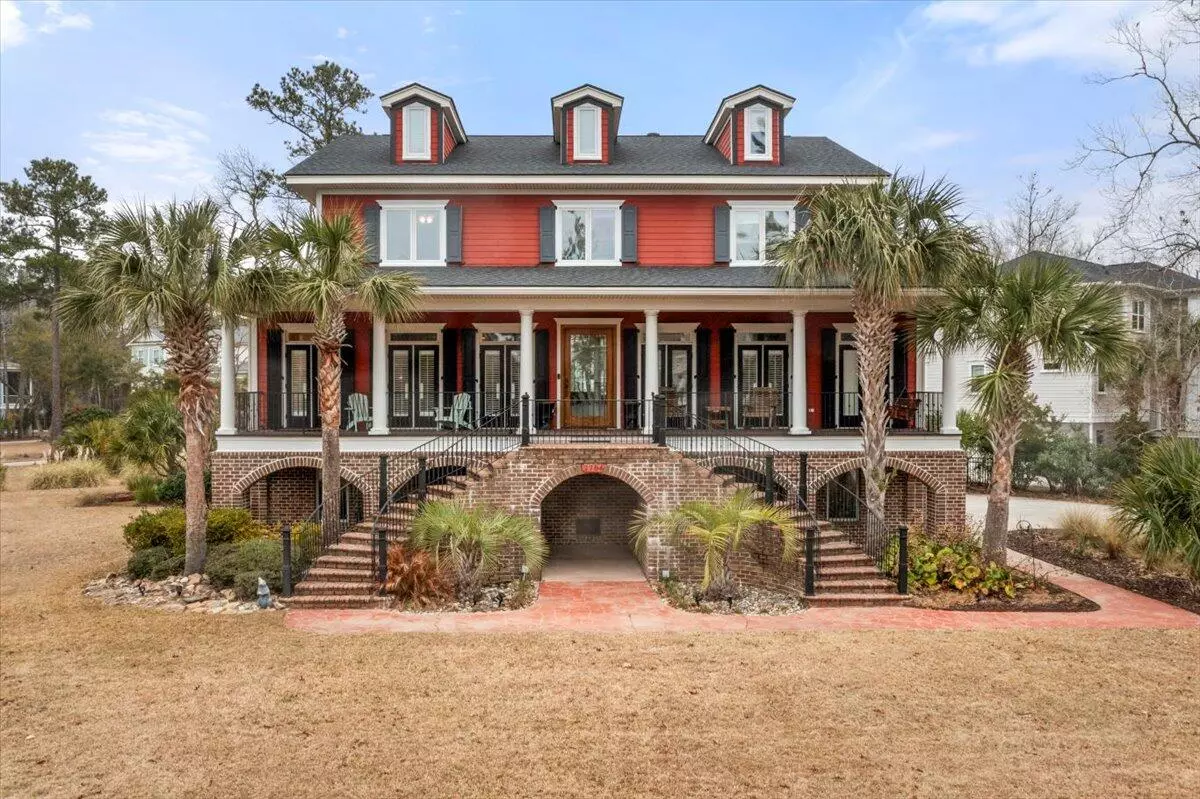2786 Parkers Landing Rd Mount Pleasant, SC 29466
5 Beds
4.5 Baths
3,352 SqFt
OPEN HOUSE
Sat Feb 22, 11:00am - 1:30pm
Sat Mar 01, 11:00am - 1:00pm
UPDATED:
02/16/2025 02:11 AM
Key Details
Property Type Single Family Home
Sub Type Single Family Detached
Listing Status Active
Purchase Type For Sale
Square Footage 3,352 sqft
Price per Sqft $410
Subdivision Rivertowne Country Club
MLS Listing ID 25004068
Bedrooms 5
Full Baths 4
Half Baths 1
Year Built 2006
Lot Size 0.420 Acres
Acres 0.42
Property Sub-Type Single Family Detached
Property Description
On the ground floor, you'll enjoy the garage of your dreams with custom cabinetry, built-in storage, and COASTAL STONE FLOORING, recognized in Charleston Home & Design Magazine. The ground level also includes a climate-controlled room with added mini-split (2021); perfect for a media or game room.
The backyard has been expertly remodeled with a $94,000 investment, featuring an outdoor kitchen complete with a built-in grill and mini-fridge, lighted stone seating areas, and a stylish gas fire pit, perfect for entertaining and relaxation. The landscaping includes meticulously chosen plants and a NEW IRRIGATION SYSTEM (2023), ensuring beauty and ease of maintenance that complements the luxurious outdoor living space. With a full bathroom in the garage, you and your guests will have everything you need to enjoy your backyard oasis!
Key updates in 2021 include a 3.5-ton Lennox HVAC system for the first floor, a TANKLESS HOT WATER HEATER, and NEW ROOF and gutters.
Situated on a large corner lot, this home is just a short walk to Horlbeck Creek and a golf cart or bike ride away from Rivertowne Country Club, home to Charleston's only Arnold Palmer Signature golf course. Conveniently located only 12 miles from Isle of Palms Beach, and a short drive to local restaurants and grocery stores, this property combines privacy with accessibility, making it an ideal choice for those seeking a distinguished lifestyle in a vibrant community.
Location
State SC
County Charleston
Area 41 - Mt Pleasant N Of Iop Connector
Rooms
Primary Bedroom Level Lower
Master Bedroom Lower Ceiling Fan(s), Garden Tub/Shower, Outside Access, Walk-In Closet(s)
Interior
Interior Features Ceiling - Smooth, High Ceilings, Kitchen Island, Walk-In Closet(s), Ceiling Fan(s), Bonus, Eat-in Kitchen, Family, Entrance Foyer, Game, Great, Media, Office, Pantry, Separate Dining
Heating Forced Air
Cooling Central Air
Flooring Ceramic Tile, Wood
Fireplaces Number 1
Fireplaces Type Family Room, One
Laundry Electric Dryer Hookup, Washer Hookup, Laundry Room
Exterior
Exterior Feature Lawn Irrigation, Lawn Well, Lighting
Garage Spaces 3.0
Fence Fence - Metal Enclosed
Pool In Ground
Community Features Clubhouse, Club Membership Available, Fitness Center, Golf Course, Golf Membership Available, Park, Pool, Tennis Court(s), Trash, Walk/Jog Trails
Utilities Available Dominion Energy, Mt. P. W/S Comm
Roof Type Architectural
Porch Deck, Patio, Covered, Front Porch, Porch - Full Front, Screened
Total Parking Spaces 3
Private Pool true
Building
Lot Description 0 - .5 Acre, Level
Story 2
Foundation Raised
Sewer Public Sewer
Water Public
Architectural Style Traditional
Level or Stories Two
Structure Type Brick Veneer,Cement Plank
New Construction No
Schools
Elementary Schools Jennie Moore
Middle Schools Laing
High Schools Wando
Others
Financing Cash,Conventional,VA Loan
Virtual Tour https://www.zillow.com/view-imx/f881da4b-a754-4329-b9e5-e11158457461?setAttribution=mls&wl=true&initialViewType=pano&utm_source=dashboard





