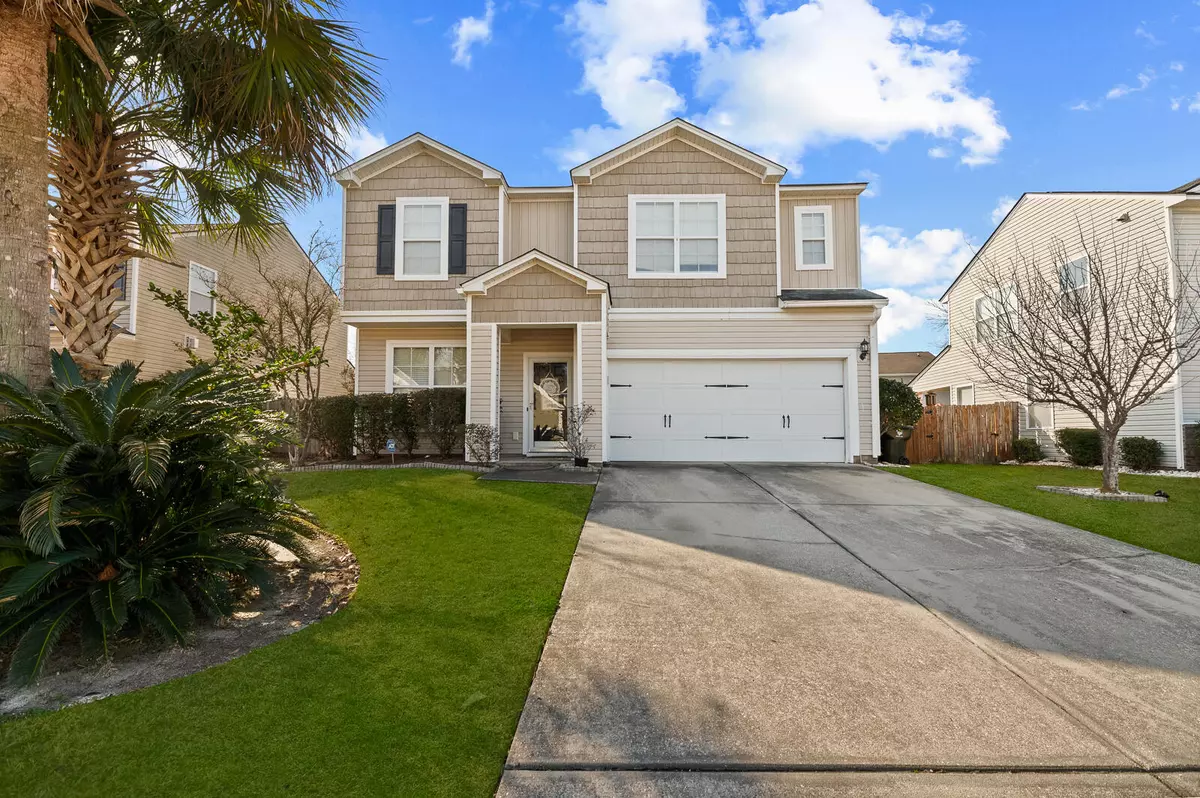432 Stoney Field Dr Moncks Corner, SC 29461
3 Beds
2.5 Baths
2,090 SqFt
OPEN HOUSE
Sat Feb 22, 11:00am - 1:00pm
UPDATED:
02/20/2025 11:23 PM
Key Details
Property Type Single Family Home
Sub Type Single Family Detached
Listing Status Active
Purchase Type For Sale
Square Footage 2,090 sqft
Price per Sqft $157
Subdivision Stoney Creek
MLS Listing ID 25004111
Bedrooms 3
Full Baths 2
Half Baths 1
Year Built 2007
Property Sub-Type Single Family Detached
Property Description
Location
State SC
County Berkeley
Area 76 - Moncks Corner Above Oakley Rd
Rooms
Master Bedroom Ceiling Fan(s)
Interior
Interior Features Walk-In Closet(s), Ceiling Fan(s), Bonus, Eat-in Kitchen, Game, Separate Dining
Flooring Wood
Window Features Window Treatments
Laundry Electric Dryer Hookup, Washer Hookup, Laundry Room
Exterior
Exterior Feature Stoop
Fence Fence - Wooden Enclosed
Utilities Available Berkeley Elect Co-Op
Roof Type Asphalt
Porch Patio
Total Parking Spaces 2
Building
Story 2
Foundation Slab
Sewer Public Sewer
Architectural Style Traditional
Level or Stories Two
New Construction No
Schools
Elementary Schools Whitesville
Middle Schools Berkeley
High Schools Berkeley
Others
Financing Any,Conventional,FHA,USDA Loan,VA Loan





