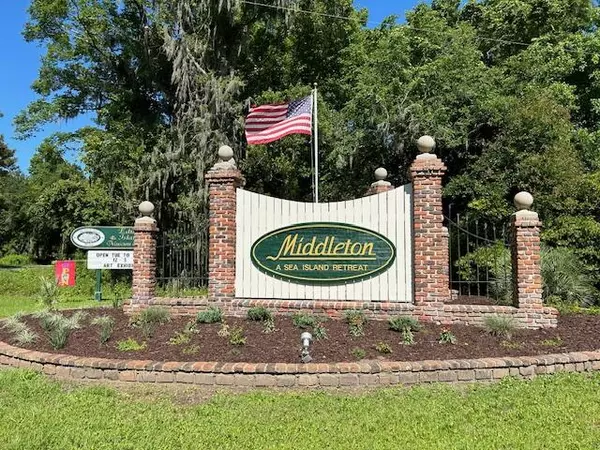8587 Middleton Point Ln Edisto Island, SC 29438
4 Beds
3.5 Baths
3,050 SqFt
UPDATED:
02/21/2025 11:17 PM
Key Details
Property Type Single Family Home
Sub Type Single Family Detached
Listing Status Active Under Contract
Purchase Type For Sale
Square Footage 3,050 sqft
Price per Sqft $650
Subdivision Middleton Plantation
MLS Listing ID 25004205
Bedrooms 4
Full Baths 3
Half Baths 1
Year Built 1998
Lot Size 0.800 Acres
Acres 0.8
Property Sub-Type Single Family Detached
Property Description
" Gated entrance with brick columns and wrought iron gate
" Welcoming brick winding staircase leading to a grand foyer.
" Open and airy living area showcasing magnificent creek and marsh views.
Gourmet Kitchen & Dining
" Spacious kitchen featuring granite countertops and a large island for more workspace
" Unique natural tile backsplash with a center tile displaying a plant fossil behind cooktop
" Gas log fireplace in the dining area, creating a warm and inviting space.
" Expansive storage, including a large walk-in pantry and an additional pantry hidden behind a wine cellar door.
Exceptional Living Spaces
" Main-level master suite for convenience and privacy.
" Three upstairs guest bedrooms with two additional baths.
" Screened porch and large open deck for seamless indoor-outdoor living.
Additional Features
" 3-stop elevator for easy access across all levels.
" Oversized garage area with a spacious workroom.
" Whole-house reverse osmosis water system and deep well.
" Lush landscaping with camellias, azaleas, iron plants, Farfugium japonicum, and mature live oaks.
" 0.8-acre fenced lot to help keep deer out and maintain the pristine gardens.
This extraordinary Edisto Island retreat is a rare opportunity to own a piece of paradise with deep-water access, elegant design, and modern conveniences. Home sold partially furnished.
Schedule your private tour today!
Location
State SC
County Charleston
Area 26 - Edisto Island
Rooms
Primary Bedroom Level Lower
Master Bedroom Lower Ceiling Fan(s), Garden Tub/Shower, Walk-In Closet(s)
Interior
Interior Features Ceiling - Smooth, High Ceilings, Elevator, Garden Tub/Shower, Kitchen Island, Walk-In Closet(s), Wet Bar, Ceiling Fan(s), Eat-in Kitchen, Entrance Foyer, Great, Pantry
Heating Heat Pump
Cooling Central Air
Flooring Ceramic Tile, Marble, Vinyl, Wood
Fireplaces Number 1
Fireplaces Type Gas Log, Kitchen, One
Window Features Thermal Windows/Doors,Window Treatments
Exterior
Exterior Feature Boatlift, Dock - Existing, Dock - Floating
Garage Spaces 3.0
Fence Wrought Iron
Community Features Boat Ramp
Utilities Available Dominion Energy
Waterfront Description Marshfront,Waterfront - Deep
Roof Type Architectural
Porch Patio, Covered, Front Porch, Screened
Total Parking Spaces 3
Building
Lot Description .5 - 1 Acre, High
Story 2
Foundation Raised, Slab
Sewer Septic Tank
Water Well
Architectural Style Traditional
Level or Stories Two
Structure Type Cement Plank
New Construction No
Schools
Elementary Schools Jane Edwards
Middle Schools Baptist Hill
High Schools Baptist Hill
Others
Financing Cash,Conventional
Special Listing Condition Probate Listing, Flood Insurance





