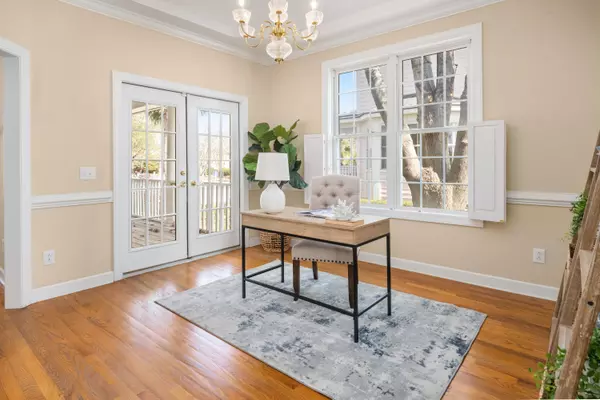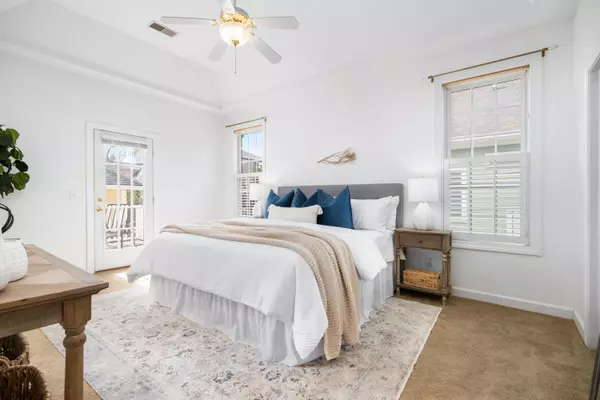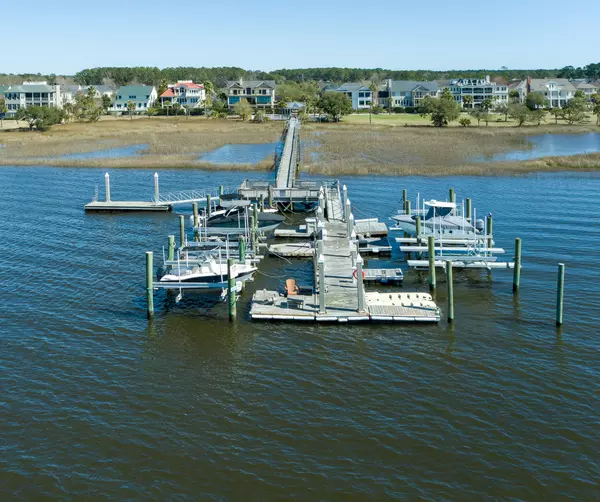2478 Cheswick Ln Mount Pleasant, SC 29466
3 Beds
2 Baths
1,839 SqFt
OPEN HOUSE
Sat Feb 22, 11:00am - 3:00pm
Sun Feb 23, 12:00pm - 2:00pm
UPDATED:
02/20/2025 06:27 PM
Key Details
Property Type Single Family Home
Sub Type Single Family Detached
Listing Status Active
Purchase Type For Sale
Square Footage 1,839 sqft
Price per Sqft $372
Subdivision Rivertowne
MLS Listing ID 25004403
Bedrooms 3
Full Baths 2
Year Built 1999
Lot Size 7,405 Sqft
Acres 0.17
Property Sub-Type Single Family Detached
Property Description
The light-filled kitchen is spacious and includes custom wood cabinetry, a center island with counter seating, a pantry, and an adjacent dining area. A large deck located just off the kitchen provides convenient access to the two-car garage.
You'll love the primary suite, which features a vaulted tray ceiling, a walk-in closet, and private access to the deck. The well-designed primary bathroom includes a jetted soaking tub, a separate shower, a dual-sink vanity, and a linen closet. The split floor plan ensures privacy for the primary suite, as well as for the well-sized secondary bedrooms located at the opposite end of the house. A shared hall bathroom with a tiled tub/shower, tile floor, and large vanity offers an ensuite option for one of the bedrooms. This home also provides good storage options and a dedicated laundry room with cabinets and a folding counter.
Rivertowne is conveniently located near everything you need, including several grocery stores, Costco, restaurants, boat launch and storage, schools, and hospitals. The beaches are just 20 minutes away, and you're only 30 minutes from all that downtown Charleston has to offer. Come home to 2478 Cheswick Drive and add your personal touches to this well-loved, quality home!
Location
State SC
County Charleston
Area 41 - Mt Pleasant N Of Iop Connector
Rooms
Primary Bedroom Level Lower
Master Bedroom Lower Ceiling Fan(s), Garden Tub/Shower, Outside Access, Walk-In Closet(s)
Interior
Interior Features Ceiling - Cathedral/Vaulted, Ceiling - Smooth, Tray Ceiling(s), High Ceilings, Garden Tub/Shower, Kitchen Island, Walk-In Closet(s), Eat-in Kitchen, Entrance Foyer, Great, Pantry, Separate Dining
Heating Heat Pump
Cooling Central Air
Flooring Ceramic Tile, Wood
Fireplaces Number 1
Fireplaces Type Great Room, One, Wood Burning
Laundry Electric Dryer Hookup, Washer Hookup, Laundry Room
Exterior
Exterior Feature Stoop
Garage Spaces 2.0
Community Features Clubhouse, Club Membership Available, Golf Course, Golf Membership Available, Park, Pool, Tennis Court(s), Trash, Walk/Jog Trails
Utilities Available AT&T, Dominion Energy, Mt. P. W/S Comm
Waterfront Description Pond
Roof Type Architectural
Porch Deck, Front Porch, Wrap Around
Total Parking Spaces 2
Building
Lot Description 0 - .5 Acre, Level
Story 1
Foundation Crawl Space
Sewer Public Sewer
Water Public
Architectural Style Cottage, Traditional
Level or Stories One
Structure Type Cement Plank
New Construction No
Schools
Elementary Schools Jennie Moore
Middle Schools Laing
High Schools Wando
Others
Financing Cash,Conventional,FHA,VA Loan
Special Listing Condition Flood Insurance





