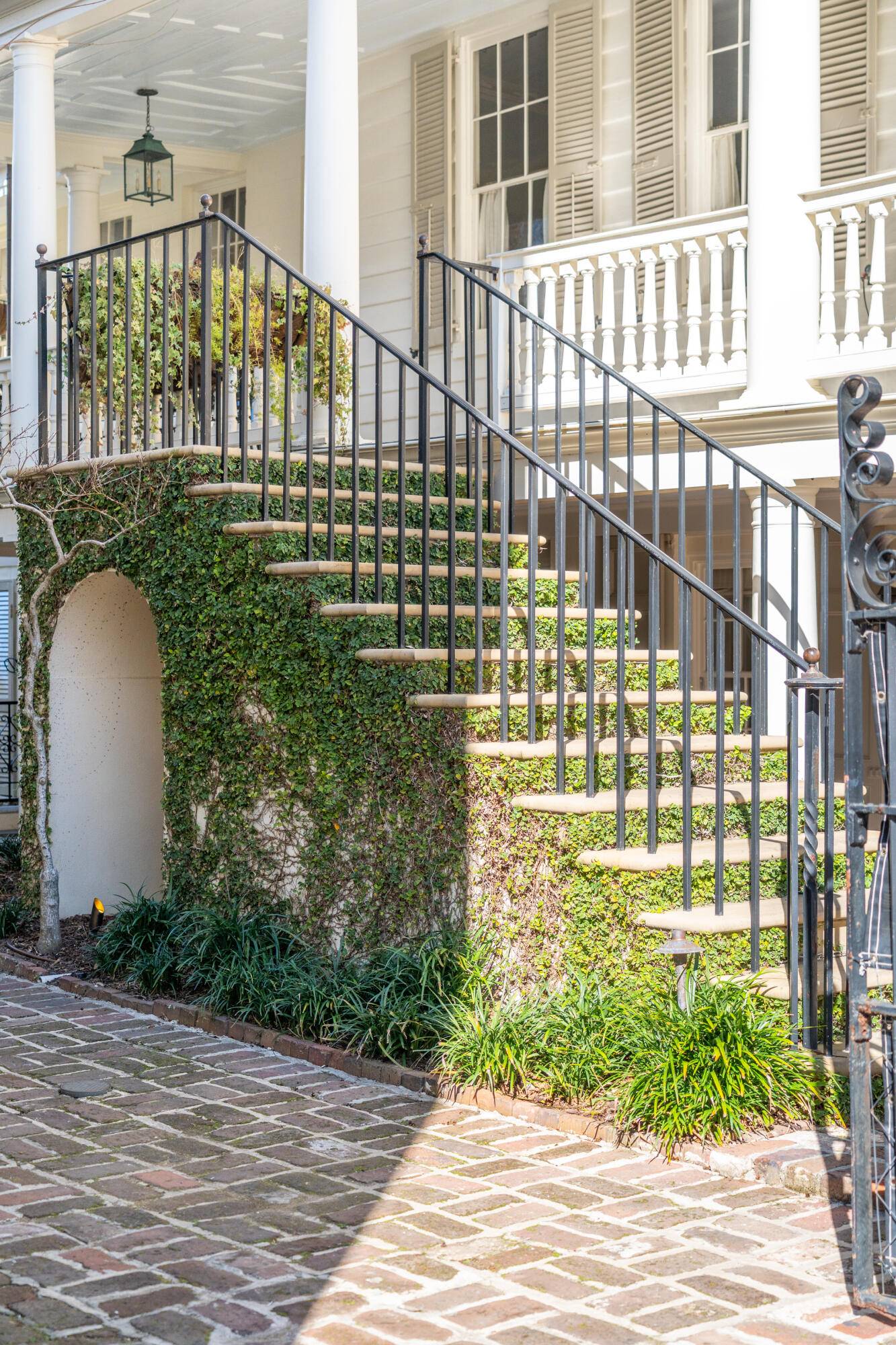11 Church St Charleston, SC 29401
6 Beds
6 Baths
5,895 SqFt
UPDATED:
Key Details
Property Type Single Family Home
Sub Type Single Family Detached
Listing Status Active Under Contract
Purchase Type For Sale
Square Footage 5,895 sqft
Price per Sqft $1,000
Subdivision South Of Broad
MLS Listing ID 25004783
Bedrooms 6
Full Baths 5
Half Baths 2
Year Built 1790
Lot Size 5,662 Sqft
Acres 0.13
Property Sub-Type Single Family Detached
Property Description
Location
State SC
County Charleston
Area 51 - Peninsula Charleston Inside Of Crosstown
Rooms
Primary Bedroom Level Upper
Master Bedroom Upper Garden Tub/Shower, Outside Access, Sitting Room, Walk-In Closet(s)
Interior
Interior Features Beamed Ceilings, Ceiling - Cathedral/Vaulted, High Ceilings, Walk-In Closet(s), Eat-in Kitchen, Family, Formal Living, Great, In-Law Floorplan, Office, Pantry, Separate Dining
Heating Heat Pump
Cooling Central Air
Flooring Marble, Wood
Fireplaces Type Bedroom, Den, Dining Room, Gas Log, Living Room, Three +
Laundry Laundry Room
Exterior
Exterior Feature Lawn Irrigation, Lighting
Parking Features Off Street
Fence Brick, Wrought Iron
Pool In Ground
Community Features Trash
Utilities Available Charleston Water Service, Dominion Energy
Roof Type Metal
Porch Covered, Porch - Full Front
Private Pool true
Building
Lot Description 0 - .5 Acre
Story 4
Foundation Slab
Sewer Public Sewer
Water Public
Architectural Style Charleston Single
Level or Stories Multi-Story
Structure Type Brick,Wood Siding
New Construction No
Schools
Elementary Schools Memminger
Middle Schools Simmons Pinckney
High Schools Burke
Others
Acceptable Financing Cash, Conventional
Listing Terms Cash, Conventional
Financing Cash,Conventional
Virtual Tour https://my.matterport.com/show/?m=pddc9tyWBud





