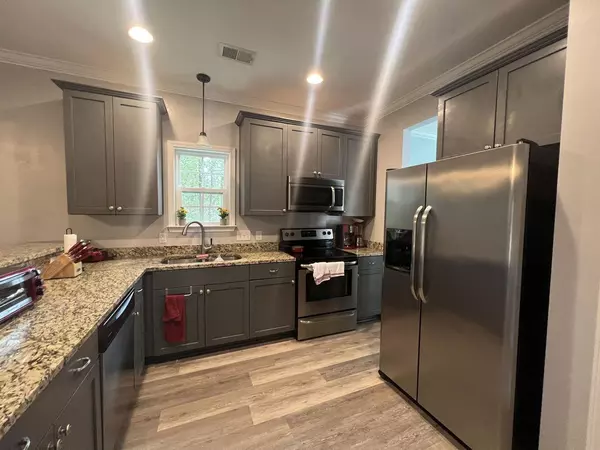163 Mcmakin St Summerville, SC 29483
3 Beds
2.5 Baths
1,614 SqFt
UPDATED:
02/25/2025 07:52 PM
Key Details
Property Type Single Family Home
Listing Status Active
Purchase Type For Rent
Square Footage 1,614 sqft
Subdivision Pinehill Acres
MLS Listing ID 25004913
Bedrooms 3
Full Baths 2
Half Baths 1
Year Built 2016
Property Description
Location
State SC
County Dorchester
Area 63 - Summerville/Ridgeville
Rooms
Master Bedroom Walk-In Closet(s)
Interior
Interior Features Ceiling - Smooth, Family, Entrance Foyer, Pantry, Separate Dining
Heating Heat Pump
Cooling Central Air
Flooring Carpet, Luxury Vinyl Plank
Window Features Window Treatments - Some
Exterior
Garage Spaces 2.0
Fence Partial
Utilities Available BCW & SA, Berkeley Elect Co-Op
Porch Covered
Total Parking Spaces 2
Building
Lot Description Interior Lot, Level
Story 2
Sewer Public Sewer
Water Public
Architectural Style Traditional
Level or Stories Two
New Construction No
Schools
Elementary Schools William Reeves Jr
Middle Schools Dubose
High Schools Summerville





