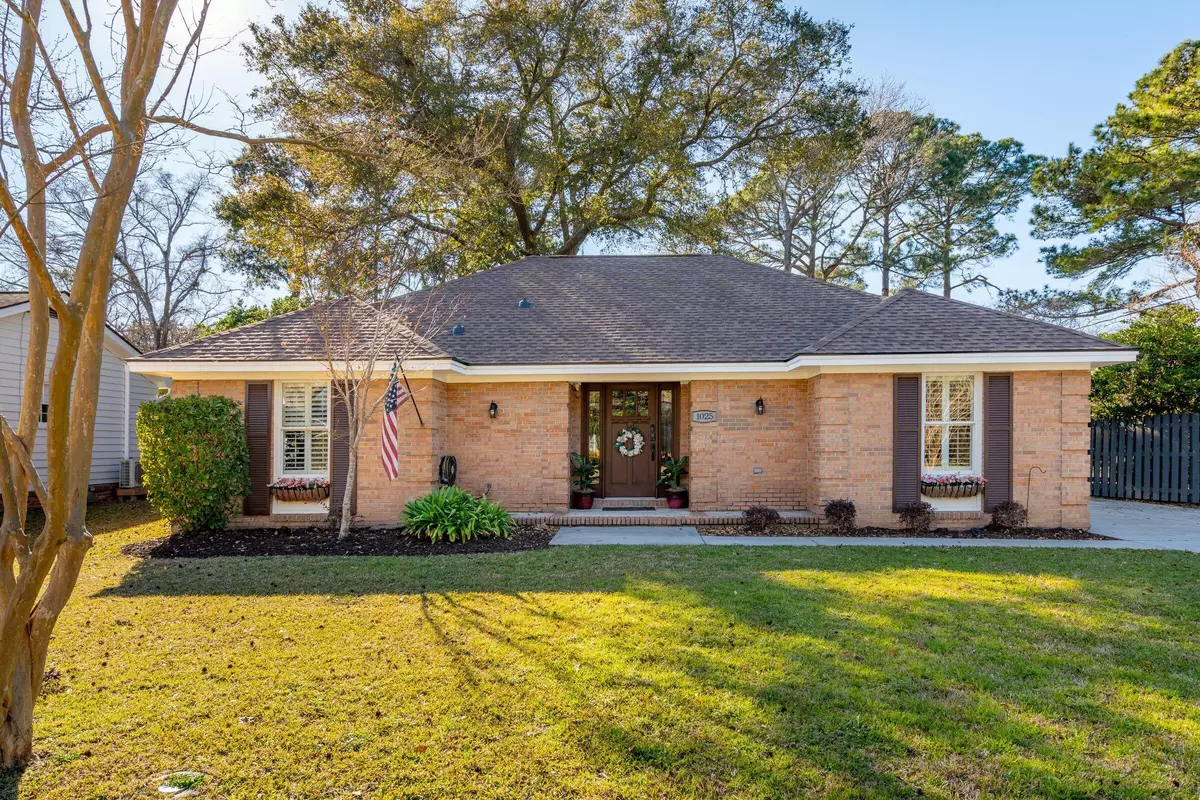Bought with The Boulevard Company
$760,000
$749,000
1.5%For more information regarding the value of a property, please contact us for a free consultation.
3 Beds
2 Baths
1,627 SqFt
SOLD DATE : 04/16/2025
Key Details
Sold Price $760,000
Property Type Single Family Home
Sub Type Single Family Detached
Listing Status Sold
Purchase Type For Sale
Square Footage 1,627 sqft
Price per Sqft $467
Subdivision Lawton Bluff
MLS Listing ID 25005740
Sold Date 04/16/25
Bedrooms 3
Full Baths 2
HOA Y/N No
Year Built 1973
Lot Size 0.260 Acres
Acres 0.26
Property Sub-Type Single Family Detached
Property Description
Excellent location! This lovely home has SO MANY upgrades! When you walk in the front door, you be greeted with new woodwork in the foyer. The beautiful kitchen has been updated with stylish gray cabinetry, gorgeous granite countertops, stainless appliances & new hardware.. There are quality engineered Acacia wood floors throughout the living spaces. The Primary Bedroom boasts a new walk-in closet with custom shelving, barn door access to the private en suite bath featuring modern tile, dual vanity sinks and a glass door. Off of the primary suite is a separate exit to the cozy, screened porch. The family room is spacious with a fireplace. It overlooks an AMAZING backyard with a new pool, pergola, and pool house. The current owner transformed the backyard into a RELAXING RETREAT!One of the additional bedrooms is set up as a traditional bedroom while the third bedroom has been transformed into a fabulous workspace. The "office" has a Murphy bed (with a comfortable mattress) that is perfect for extra guests.
Make an appointment to see this fabulous house and check out the list of updates and improvements in the "documents" section. You will want to read all about the NEW ROOF, NEW HVAC, NEW POOL, NEW POOL HOUSE, and NEW LANDSCAPING, etc.
The home is walking distance to the playground, recreation center, dog park and shopping center. It is also very convenient to golf, downtown Charleston, Charleston area beaches, and the James Island Connector.
PLEASE NOTE: Buyer/Buyer's Agent to verify schools, square footage, insurance, flood zone and taxes, if deemed important.
VINTAGE REFRIGERATOR DOES NOT CONVEY. FIREPIT DOES NOT CONVEY.
THE FOLLOWING ITEMS MAY BE NEGOTIATED: Murphy Bed, Pottery Barn corner desk, matching chair & 2 credenzas, 4 Pollywood lounge chairs with cushions, 1 Teak Lounge Chair, 1 large pool umbrella, Outdoor couch w/ ottoman, 2 pool floats, hybrid gas/charcoal grill, washer/dryer, refrigerator. **All Appliances would be transferred in ''as is'' condition.**
*Pool house needs to have water run to it.
Location
State SC
County Charleston
Area 21 - James Island
Rooms
Primary Bedroom Level Lower
Master Bedroom Lower Outside Access, Walk-In Closet(s)
Interior
Interior Features Ceiling - Smooth, Walk-In Closet(s), Ceiling Fan(s), Eat-in Kitchen, Family, Office, Pantry
Heating Forced Air
Cooling Central Air
Flooring Ceramic Tile, Wood
Fireplaces Number 1
Fireplaces Type Family Room, One
Window Features Window Treatments - Some
Laundry Electric Dryer Hookup, Washer Hookup, Laundry Room
Exterior
Parking Features Off Street
Fence Fence - Wooden Enclosed
Pool In Ground
Community Features Trash
Utilities Available Charleston Water Service, Dominion Energy, James IS PSD
Porch Screened
Private Pool true
Building
Lot Description Interior Lot, Level
Story 1
Foundation Slab
Sewer Public Sewer
Water Public
Architectural Style Ranch
Level or Stories One
Structure Type Brick Veneer,Cement Siding
New Construction No
Schools
Elementary Schools Harbor View
Middle Schools Camp Road
High Schools James Island Charter
Others
Acceptable Financing Cash, Conventional
Listing Terms Cash, Conventional
Financing Cash,Conventional
Read Less Info
Want to know what your home might be worth? Contact us for a FREE valuation!

Our team is ready to help you sell your home for the highest possible price ASAP
Get More Information







