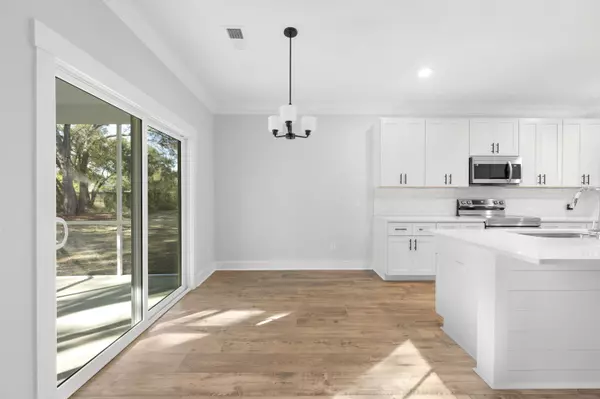Bought with Evo Real Estate
$620,000
$629,000
1.4%For more information regarding the value of a property, please contact us for a free consultation.
5 Beds
3 Baths
2,480 SqFt
SOLD DATE : 04/11/2025
Key Details
Sold Price $620,000
Property Type Single Family Home
Sub Type Single Family Detached
Listing Status Sold
Purchase Type For Sale
Square Footage 2,480 sqft
Price per Sqft $250
Subdivision Johns Island
MLS Listing ID 25007240
Sold Date 04/11/25
Bedrooms 5
Full Baths 3
HOA Y/N No
Year Built 2025
Lot Size 1.010 Acres
Acres 1.01
Property Sub-Type Single Family Detached
Property Description
Beautiful New Construction on Johns Island! Huge Lot! 5 bed 3 bath home. Open floor plan. Eat in kitchen with island, tiled backsplash, pantry, and stainless steel appliances overlooking family room. Separate dining room. First floor bedroom or office. Upstairs large master with walk in closet. Master bath with double sinks and tiled walk in shower. 3 additional spacious bedrooms upstairs with main bath and laundry. Nice screened in porch off breakfast area. Many upgrades included.
Location
State SC
County Charleston
Area 23 - Johns Island
Rooms
Primary Bedroom Level Upper
Master Bedroom Upper Ceiling Fan(s), Walk-In Closet(s)
Interior
Interior Features Ceiling - Smooth, High Ceilings, Kitchen Island, Walk-In Closet(s), Ceiling Fan(s), Eat-in Kitchen, Family, Entrance Foyer, Separate Dining
Heating Electric
Cooling Central Air
Flooring Carpet, Ceramic Tile, Luxury Vinyl
Laundry Washer Hookup, Laundry Room
Exterior
Parking Features 2 Car Garage, Attached
Garage Spaces 2.0
Community Features Trash
Utilities Available Berkeley Elect Co-Op, John IS Water Co
Roof Type Architectural
Porch Front Porch, Screened
Total Parking Spaces 2
Building
Lot Description 1 - 2 Acres
Story 2
Foundation Slab
Sewer Septic Tank
Water Public
Architectural Style Traditional
Level or Stories Two
Structure Type Cement Siding
New Construction Yes
Schools
Elementary Schools Angel Oak Es 4K-1/Johns Island Es 2-5
Middle Schools Haut Gap
High Schools St. Johns
Others
Acceptable Financing Cash, Conventional
Listing Terms Cash, Conventional
Financing Cash,Conventional
Read Less Info
Want to know what your home might be worth? Contact us for a FREE valuation!

Our team is ready to help you sell your home for the highest possible price ASAP
Get More Information







