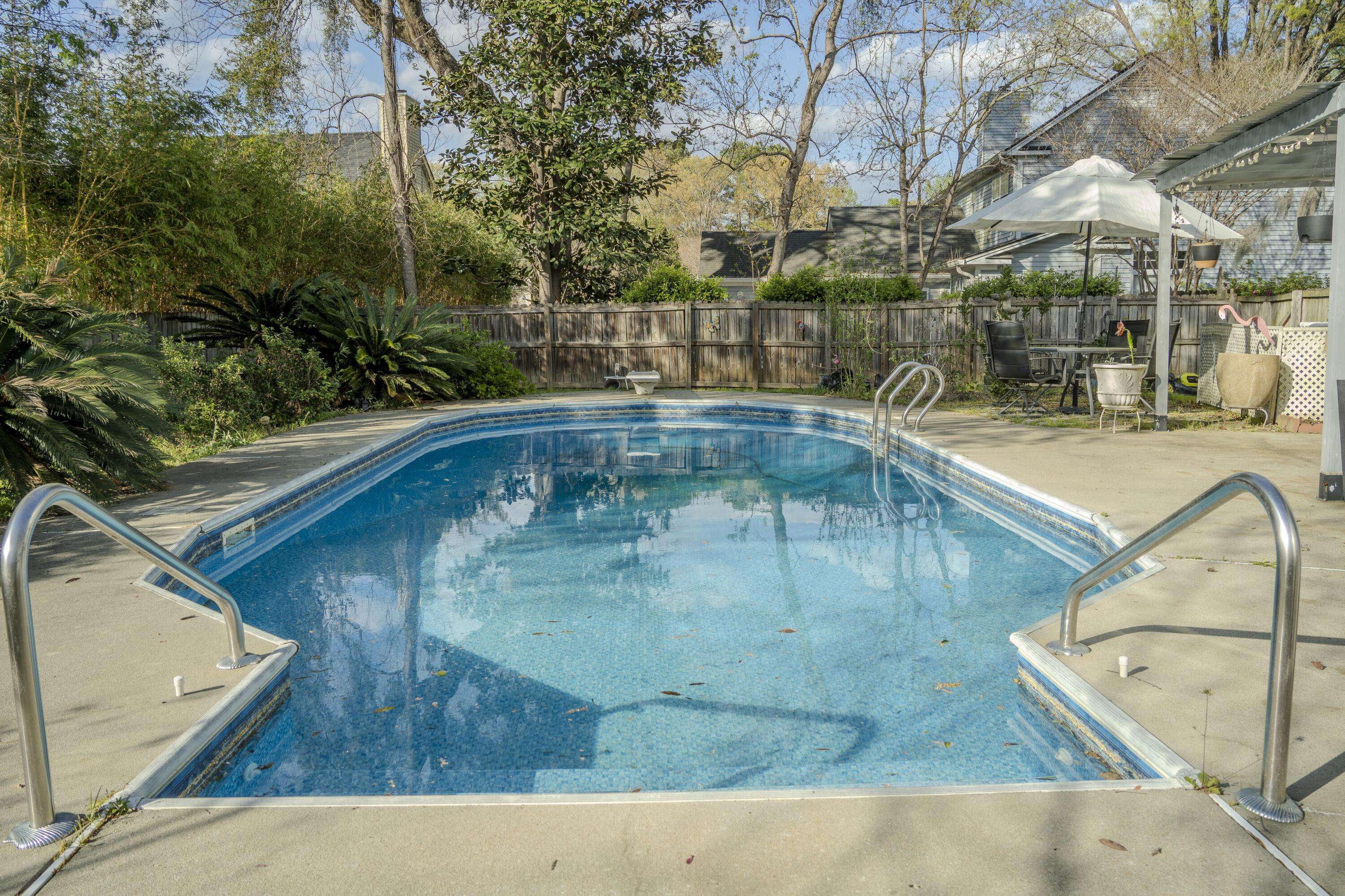203 Candleberry Cir Goose Creek, SC 29445
3 Beds
2.5 Baths
1,859 SqFt
UPDATED:
Key Details
Property Type Single Family Home
Sub Type Single Family Detached
Listing Status Active Under Contract
Purchase Type For Sale
Square Footage 1,859 sqft
Price per Sqft $199
Subdivision Crowfield Plantation
MLS Listing ID 25007258
Bedrooms 3
Full Baths 2
Half Baths 1
Year Built 1989
Lot Size 8,712 Sqft
Acres 0.2
Property Sub-Type Single Family Detached
Property Description
Location
State SC
County Berkeley
Area 73 - G. Cr./M. Cor. Hwy 17A-Oakley-Hwy 52
Rooms
Primary Bedroom Level Upper
Master Bedroom Upper Ceiling Fan(s), Garden Tub/Shower, Walk-In Closet(s)
Interior
Interior Features Ceiling - Blown, Ceiling - Cathedral/Vaulted, Tray Ceiling(s), Walk-In Closet(s), Ceiling Fan(s), Eat-in Kitchen, Formal Living, Entrance Foyer, Great, Pantry, Separate Dining, Sun
Cooling Central Air
Flooring Carpet, Luxury Vinyl
Fireplaces Number 1
Fireplaces Type Family Room, One, Wood Burning
Window Features Window Treatments
Exterior
Parking Features 2 Car Garage
Garage Spaces 2.0
Pool In Ground
Utilities Available Berkeley Elect Co-Op, Charleston Water Service
Roof Type Asphalt
Total Parking Spaces 2
Private Pool true
Building
Lot Description High
Story 2
Foundation Slab
Sewer Public Sewer
Water Public
Architectural Style Traditional
Level or Stories Two
Structure Type Vinyl Siding
New Construction No
Schools
Elementary Schools Westview
Middle Schools Westview
High Schools Stratford
Others
Acceptable Financing Any
Listing Terms Any
Financing Any





