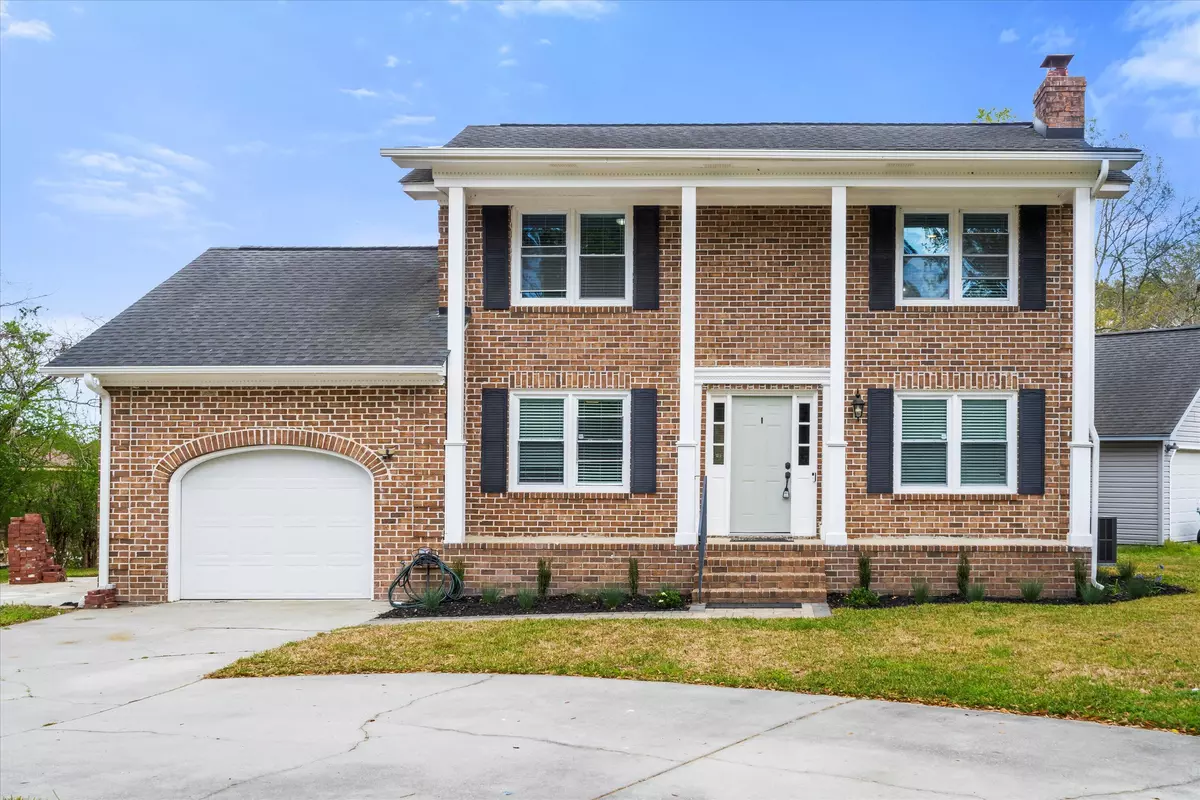Bought with The Boulevard Company
$485,000
$485,000
For more information regarding the value of a property, please contact us for a free consultation.
3 Beds
2.5 Baths
1,746 SqFt
SOLD DATE : 05/01/2025
Key Details
Sold Price $485,000
Property Type Single Family Home
Sub Type Single Family Detached
Listing Status Sold
Purchase Type For Sale
Square Footage 1,746 sqft
Price per Sqft $277
Subdivision Drayton On The Ashley
MLS Listing ID 25008018
Sold Date 05/01/25
Bedrooms 3
Full Baths 2
Half Baths 1
HOA Y/N No
Year Built 1978
Lot Size 9,147 Sqft
Acres 0.21
Property Sub-Type Single Family Detached
Property Description
Welcome to this fantastic colonial style home available in highly desired Drayton on the Ashley neighborhood. Right off of 61 and close to Bees Ferry this home is located right off the Ashley River. Property features a large lot with extended driveway for plenty of parking and ample partially enclosed backyard with river view. Inside features brand new granite countertops, all new luxury vinyl plank flooring and entire home has been freshly painted. Stainless steel appliances. PROPERTY HAS A BONUS ROOM ABOVE THE GARAGE FOR POSSIBLE 4TH BEDROOM/ OFFICE. Both bathrooms have been fully updated and feature new ceramic. Turn key ready, this home is a beauty. NO HOA but neighborhood has a neighborhood pond and playground and membership to pool and dock are optional but available. View soon!
Location
State SC
County Charleston
Area 12 - West Of The Ashley Outside I-526
Rooms
Primary Bedroom Level Upper
Master Bedroom Upper Ceiling Fan(s), Multiple Closets, Walk-In Closet(s)
Interior
Interior Features Walk-In Closet(s), Bonus, Frog Attached, Loft, Pantry, Separate Dining
Heating Central, Electric
Cooling Central Air, Window Unit(s)
Flooring Carpet, Ceramic Tile, Luxury Vinyl
Fireplaces Number 1
Fireplaces Type Family Room, One, Wood Burning
Laundry Electric Dryer Hookup, Washer Hookup
Exterior
Exterior Feature Rain Gutters
Parking Features 1 Car Garage, Attached, Off Street
Garage Spaces 1.0
Fence Partial
Community Features Boat Ramp, Park, Pool, Trash
Roof Type Architectural
Porch Front Porch
Total Parking Spaces 1
Building
Lot Description 0 - .5 Acre, Cul-De-Sac
Story 2
Foundation Slab
Sewer Public Sewer
Water Public
Architectural Style Colonial
Level or Stories Two
Structure Type Brick
New Construction No
Schools
Elementary Schools Drayton Hall
Middle Schools C E Williams
High Schools West Ashley
Others
Acceptable Financing Cash, Conventional, FHA, State Housing Authority, VA Loan
Listing Terms Cash, Conventional, FHA, State Housing Authority, VA Loan
Financing Cash,Conventional,FHA,State Housing Authority,VA Loan
Read Less Info
Want to know what your home might be worth? Contact us for a FREE valuation!

Our team is ready to help you sell your home for the highest possible price ASAP
Get More Information







