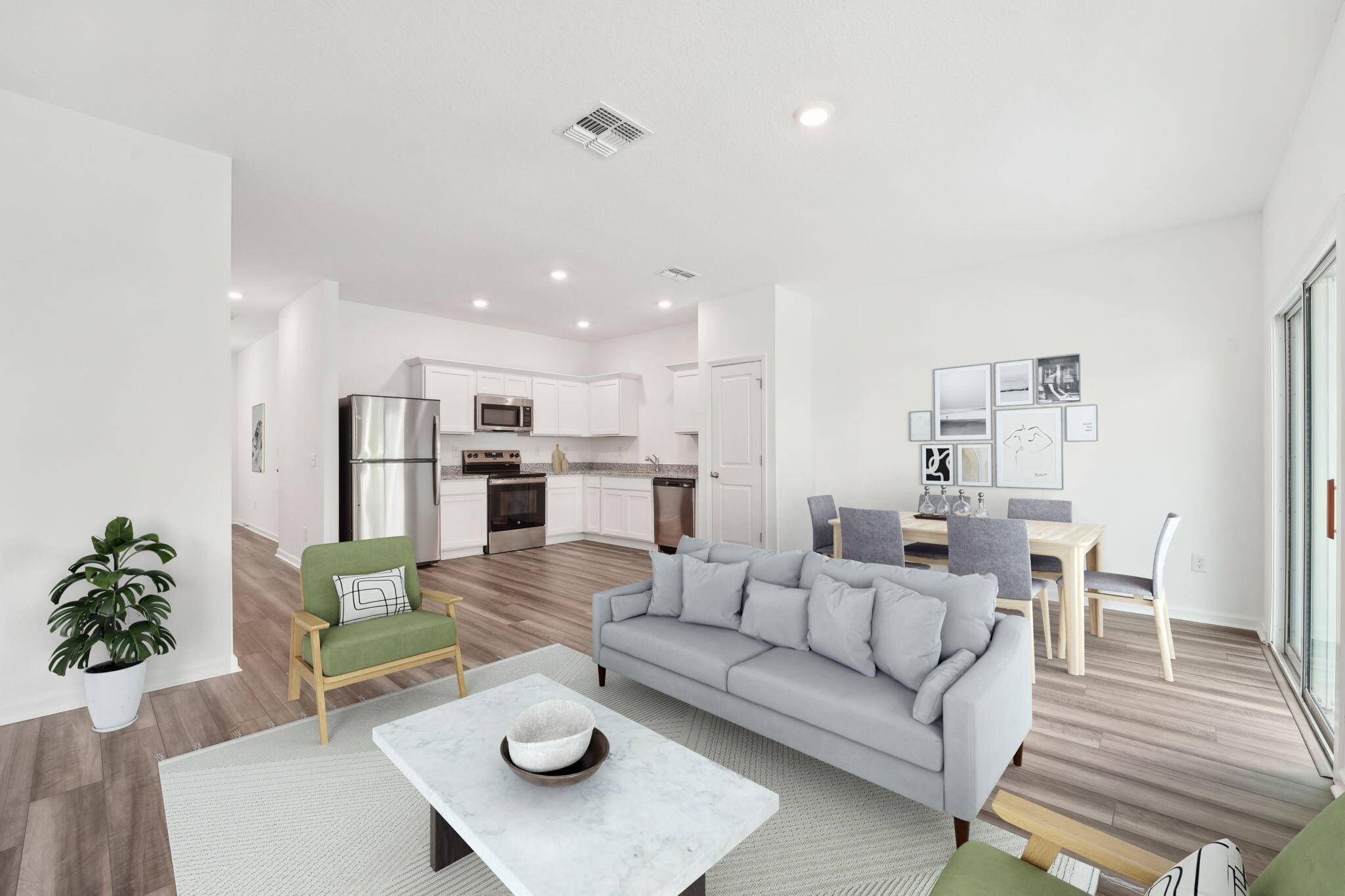GET MORE INFORMATION
Bought with The Husted Team powered by Keller Williams
$ 247,000
$ 259,990 5.0%
2602 Scarlett Maple St Summerville, SC 29486
3 Beds
2.5 Baths
1,386 SqFt
UPDATED:
Key Details
Sold Price $247,000
Property Type Multi-Family
Sub Type Single Family Attached
Listing Status Sold
Purchase Type For Sale
Square Footage 1,386 sqft
Price per Sqft $178
Subdivision Dawson Branch
MLS Listing ID 25009431
Sold Date 07/17/25
Bedrooms 3
Full Baths 2
Half Baths 1
Year Built 2025
Property Sub-Type Single Family Attached
Property Description
Location
State SC
County Berkeley
Area 74 - Summerville, Ladson, Berkeley Cty
Rooms
Primary Bedroom Level Upper
Master Bedroom Upper Walk-In Closet(s)
Interior
Interior Features Ceiling - Smooth, High Ceilings, Walk-In Closet(s), Living/Dining Combo, Pantry
Heating Electric
Cooling Central Air
Flooring Carpet, Luxury Vinyl
Window Features Window Treatments - Some
Laundry Laundry Room
Exterior
Parking Features 1 Car Garage
Garage Spaces 1.0
Utilities Available BCW & SA, Berkeley Elect Co-Op
Roof Type Asphalt
Porch Patio
Total Parking Spaces 1
Building
Lot Description 0 - .5 Acre
Story 2
Foundation Slab
Sewer Public Sewer
Water Public
Level or Stories Two
Structure Type Vinyl Siding
New Construction Yes
Schools
Elementary Schools Nexton Elementary
Middle Schools Cane Bay
High Schools Cane Bay High School
Others
Acceptable Financing Buy Down, Cash, Conventional, USDA Loan, VA Loan
Listing Terms Buy Down, Cash, Conventional, USDA Loan, VA Loan
Financing Buy Down,Cash,Conventional,USDA Loan,VA Loan





