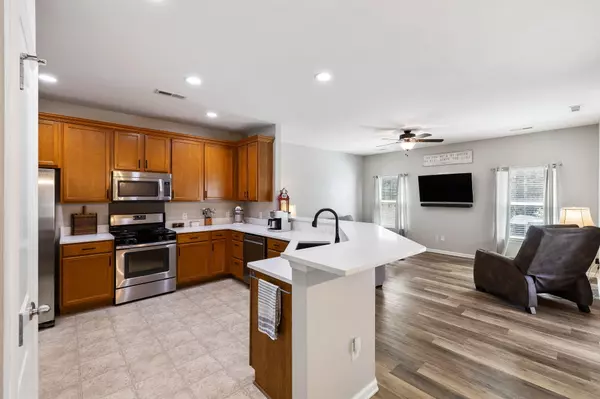1233 Updyke Dr Johns Island, SC 29455
5 Beds
3 Baths
2,460 SqFt
UPDATED:
Key Details
Property Type Single Family Home
Sub Type Single Family Detached
Listing Status Active
Purchase Type For Sale
Square Footage 2,460 sqft
Price per Sqft $276
Subdivision Swygerts Landing
MLS Listing ID 25010140
Bedrooms 5
Full Baths 3
Year Built 2013
Lot Size 9,147 Sqft
Acres 0.21
Property Sub-Type Single Family Detached
Property Description
Location
State SC
County Charleston
Area 23 - Johns Island
Rooms
Primary Bedroom Level Upper
Master Bedroom Upper Ceiling Fan(s), Outside Access, Walk-In Closet(s)
Interior
Interior Features Ceiling - Smooth, Walk-In Closet(s), Ceiling Fan(s), Living/Dining Combo, Office, Pantry, Separate Dining, Sun
Heating Natural Gas
Cooling Central Air
Flooring Carpet, Luxury Vinyl, Vinyl
Window Features Window Treatments
Laundry Laundry Room
Exterior
Exterior Feature Balcony, Rain Gutters
Parking Features 2 Car Garage, Garage Door Opener
Garage Spaces 2.0
Fence Privacy
Community Features Park, Pool, Walk/Jog Trails
Utilities Available AT&T, Berkeley Elect Co-Op, Dominion Energy, John IS Water Co
Roof Type Architectural
Porch Deck, Front Porch
Total Parking Spaces 2
Building
Lot Description Wooded
Story 2
Foundation Slab
Sewer Public Sewer
Water Public
Architectural Style Traditional
Level or Stories Two
Structure Type Vinyl Siding
New Construction No
Schools
Elementary Schools Angel Oak
Middle Schools Haut Gap
High Schools St. Johns
Others
Acceptable Financing Any, Cash, Conventional, FHA, VA Loan
Listing Terms Any, Cash, Conventional, FHA, VA Loan
Financing Any,Cash,Conventional,FHA,VA Loan
Special Listing Condition Flood Insurance





