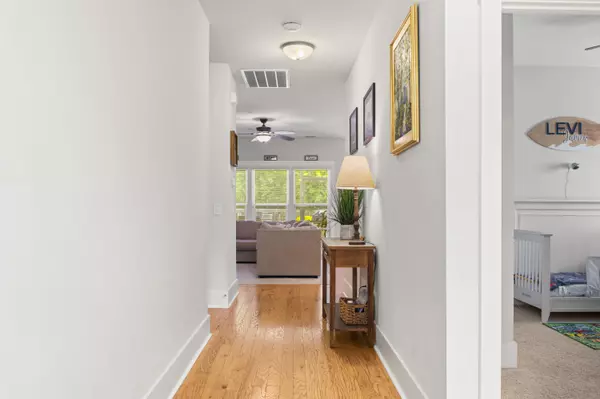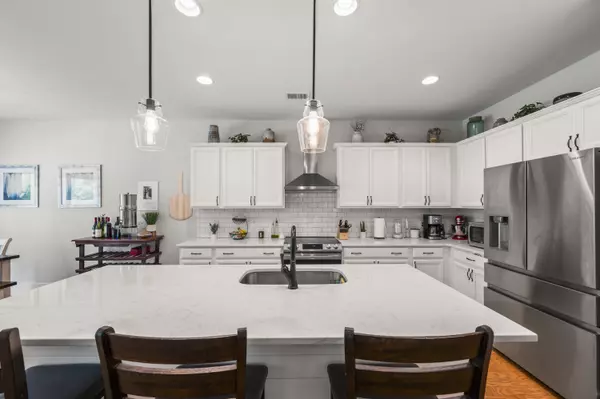Bought with Carolina One Real Estate
$517,490
$517,490
For more information regarding the value of a property, please contact us for a free consultation.
3 Beds
2 Baths
1,594 SqFt
SOLD DATE : 07/17/2025
Key Details
Sold Price $517,490
Property Type Single Family Home
Sub Type Single Family Detached
Listing Status Sold
Purchase Type For Sale
Square Footage 1,594 sqft
Price per Sqft $324
Subdivision Riverview Farms
MLS Listing ID 25010271
Sold Date 07/17/25
Bedrooms 3
Full Baths 2
HOA Y/N No
Year Built 2017
Lot Size 6,534 Sqft
Acres 0.15
Property Sub-Type Single Family Detached
Property Description
Beautiful 3 bed 2 bath home in Riverview Farms on Johns Island. Hard wood floors through out main living areas and master bedroom. Open floor plan. Gourmet eat in kitchen with huge island, stainless steel appliances, tile backslash, and pendant lighting overlooking family room with tons of natural light and built in ceiling speakers. Master ensuite with dual closets, double vanity and tiled shower. 2 additional bedrooms and main bath. Screened in porch with ceiling speakers as well. Paver patio overlooking the professionally landscaped back yard with privacy fence. Perfect for entertaining. New HVAC installed 2024. Whole house generator! Enjoy the community garden and playground. Absolute must see!
Location
State SC
County Charleston
Area 23 - Johns Island
Rooms
Primary Bedroom Level Lower
Master Bedroom Lower Ceiling Fan(s), Multiple Closets, Walk-In Closet(s)
Interior
Interior Features Ceiling - Smooth, High Ceilings, Kitchen Island, Walk-In Closet(s), Ceiling Fan(s), Eat-in Kitchen, Family, Entrance Foyer, Pantry
Heating Natural Gas
Cooling Central Air
Flooring Carpet, Ceramic Tile, Wood
Laundry Washer Hookup, Laundry Room
Exterior
Parking Features 2 Car Garage, Attached
Garage Spaces 2.0
Fence Privacy
Community Features Park, Trash, Walk/Jog Trails
Utilities Available Berkeley Elect Co-Op, Dominion Energy, John IS Water Co
Roof Type Architectural
Porch Covered, Screened
Total Parking Spaces 2
Building
Lot Description Level
Story 1
Foundation Slab
Sewer Public Sewer
Water Public
Architectural Style Ranch
Level or Stories One
Structure Type Vinyl Siding
New Construction No
Schools
Elementary Schools Angel Oak Es 4K-1/Johns Island Es 2-5
Middle Schools Haut Gap
High Schools St. Johns
Others
Acceptable Financing Cash, Conventional, FHA, VA Loan
Listing Terms Cash, Conventional, FHA, VA Loan
Financing Cash,Conventional,FHA,VA Loan
Read Less Info
Want to know what your home might be worth? Contact us for a FREE valuation!

Our team is ready to help you sell your home for the highest possible price ASAP
Get More Information







