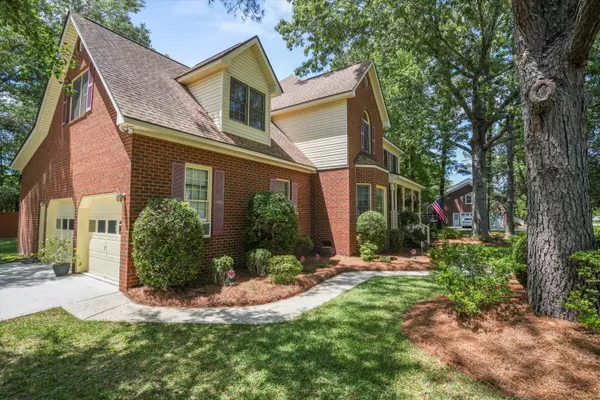Bought with Lois Lane Properties
$523,000
$540,000
3.1%For more information regarding the value of a property, please contact us for a free consultation.
4 Beds
2.5 Baths
2,850 SqFt
SOLD DATE : 07/15/2025
Key Details
Sold Price $523,000
Property Type Single Family Home
Sub Type Single Family Detached
Listing Status Sold
Purchase Type For Sale
Square Footage 2,850 sqft
Price per Sqft $183
Subdivision Whitehall
MLS Listing ID 25012206
Sold Date 07/15/25
Bedrooms 4
Full Baths 2
Half Baths 1
HOA Y/N No
Year Built 1995
Lot Size 0.510 Acres
Acres 0.51
Property Sub-Type Single Family Detached
Property Description
Welcome home to this colonial brick home located in the peaceful neighborhood of Whitehall subdivision. This custom built, one owner home is situated on a half acre, corner lot with a two car side entry garage. As you approach the full front porch, you will notice architectural roof with a 50 year transferable warranty, along with a transferable termite bond. Upon entering you are greeted with a spectacular view of a floor to ceiling palladium window in the breakfast room. Well maintained wood flooring on first story. Kitchen features quartz countertops, stainless steel appliances, custom cabinetry and oversized walk in pantry. Dining room with large bay window. Great room has brick gas fire place. As you go upstairs on elegant oak tread stairs you are greeted withbrand new carpet on entire second story with upgraded padding in all four bedrooms, closets and hallways. The generously sized master bedroom offers an ensuite with two separate custom vanities, each with their own sinks, a matching jacuzzi soaker jetted tub and separate enclosed shower. Separate water closet provides additional privacy. Large walk in closet offers tons of storage space. Sizeable fourth bedroom over the garage has additional storage options with large closet and two eave storage areas.
The oversized 24' x 24' garage has a 12' high ceiling with fully insulated walls, and attached small office/craft room that is fully climate controlled.
Lawn has been meticulously cared for with irrigation system, and a pond view. Live oaks, water oaks and red oaks provide shade and privacy.
Located in Dorchester District Two School District and convenient to Dorchester Road, Boeing, Bosch, Air Force Base, shopping- Home Goods, First Watch etc.
Neighborhood features community pool, tennis court, walking paths and water ponds.
Location
State SC
County Dorchester
Area 61 - N. Chas/Summerville/Ladson-Dor
Rooms
Primary Bedroom Level Upper
Master Bedroom Upper Ceiling Fan(s), Garden Tub/Shower, Walk-In Closet(s)
Interior
Interior Features Ceiling - Blown, Ceiling - Cathedral/Vaulted, High Ceilings, Walk-In Closet(s), Ceiling Fan(s), Eat-in Kitchen, Family, Formal Living, Entrance Foyer, Office, Pantry, Separate Dining, Utility
Heating Central, Natural Gas, Water-To-Air
Cooling Central Air
Flooring Carpet, Luxury Vinyl, Wood
Fireplaces Number 1
Fireplaces Type Gas Log, Living Room, One
Laundry Gas Dryer Hookup, Washer Hookup
Exterior
Exterior Feature Lawn Irrigation
Parking Features 2 Car Garage, Attached
Garage Spaces 2.0
Community Features Park, Pool, Tennis Court(s), Trash, Walk/Jog Trails
Utilities Available Charleston Water Service, Dominion Energy
Waterfront Description Pond Site
Roof Type Architectural
Porch Porch - Full Front
Total Parking Spaces 2
Building
Lot Description .5 - 1 Acre, Wooded
Story 2
Foundation Crawl Space
Sewer Public Sewer
Water Public
Architectural Style Colonial
Level or Stories Two
Structure Type Brick,Vinyl Siding
New Construction No
Schools
Elementary Schools Eagle Nest
Middle Schools River Oaks
High Schools Ft. Dorchester
Others
Acceptable Financing Cash, Conventional, FHA, VA Loan
Listing Terms Cash, Conventional, FHA, VA Loan
Financing Cash,Conventional,FHA,VA Loan
Read Less Info
Want to know what your home might be worth? Contact us for a FREE valuation!

Our team is ready to help you sell your home for the highest possible price ASAP
Get More Information







